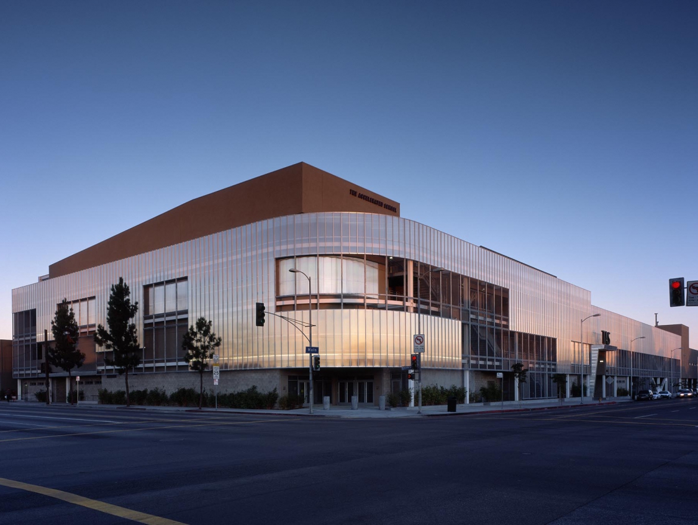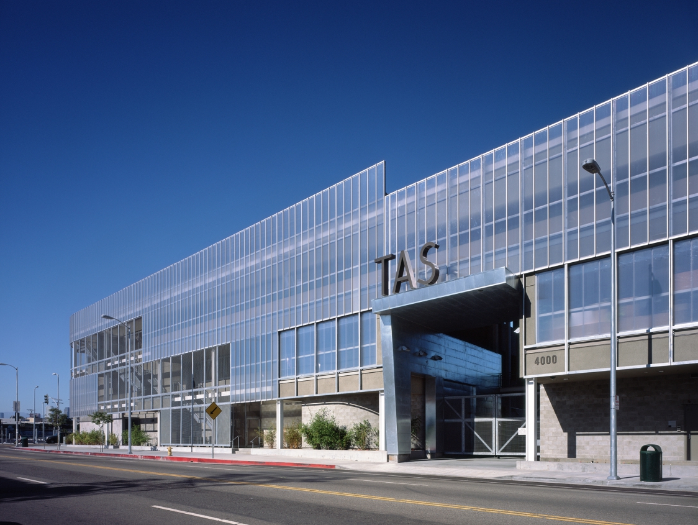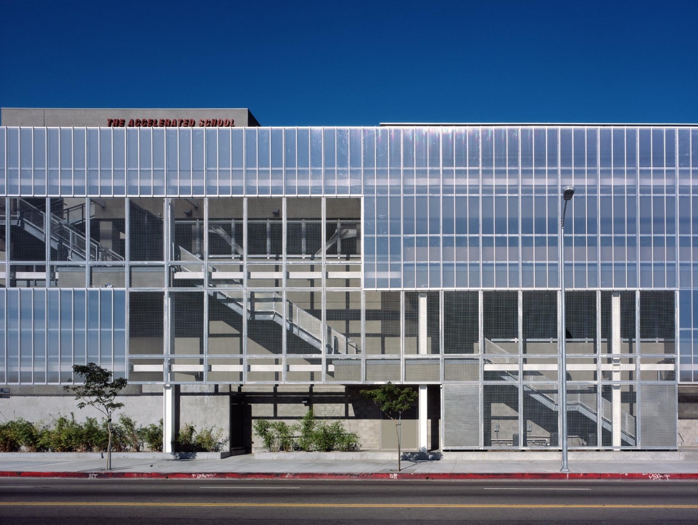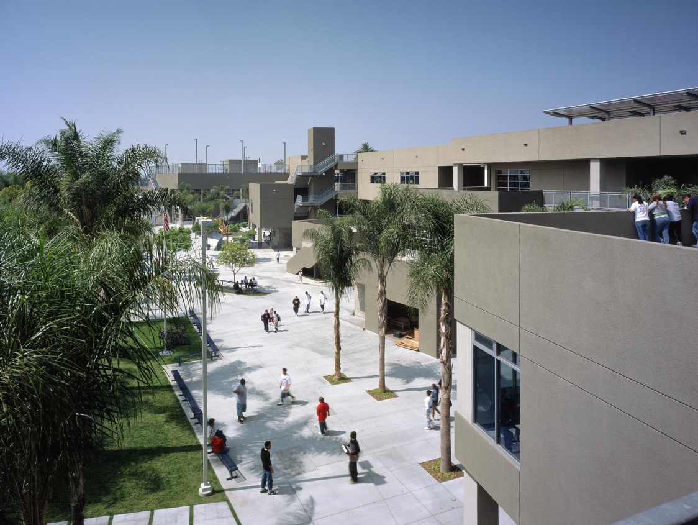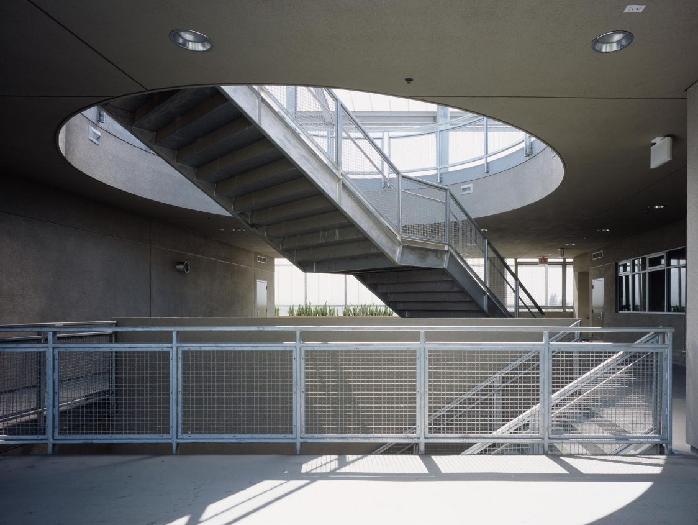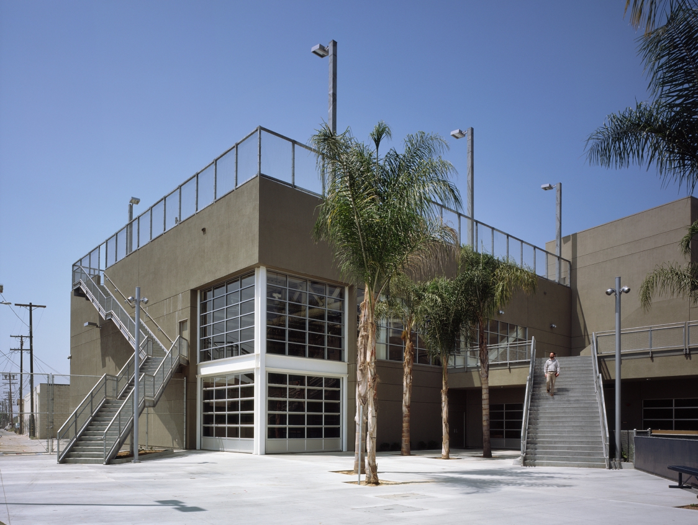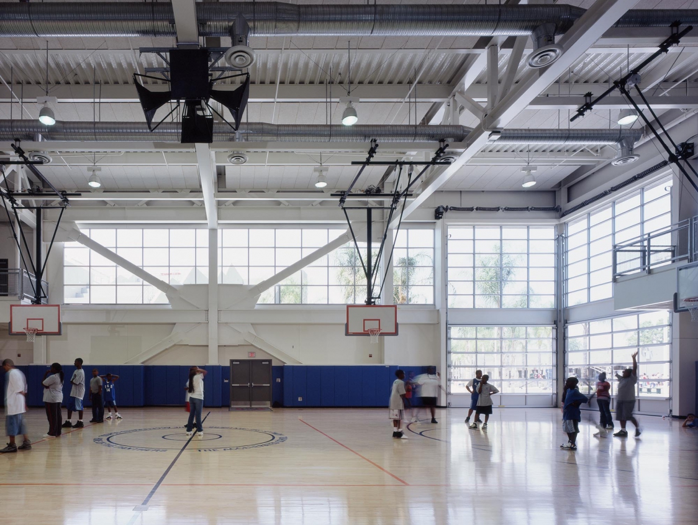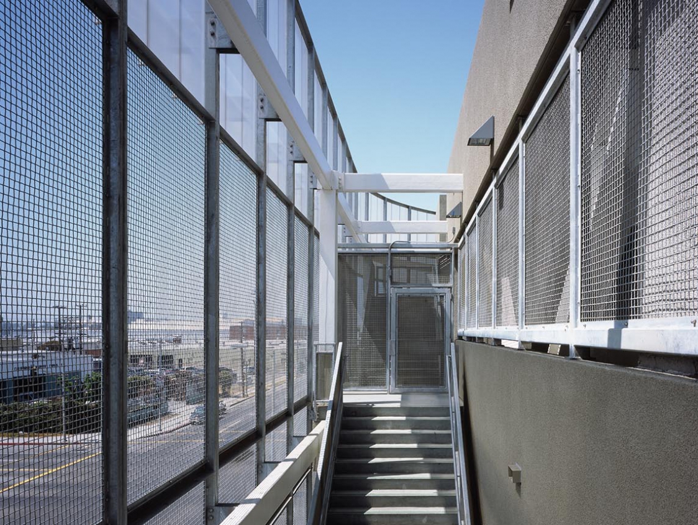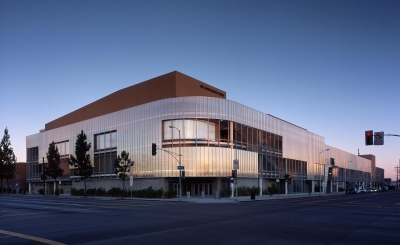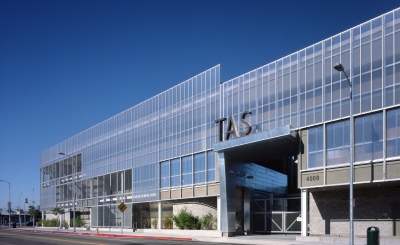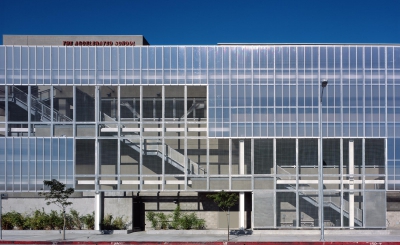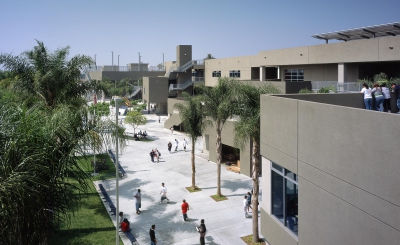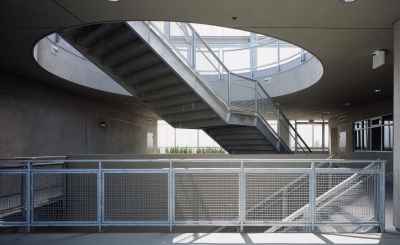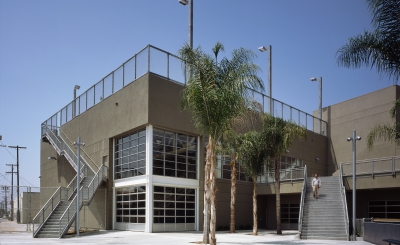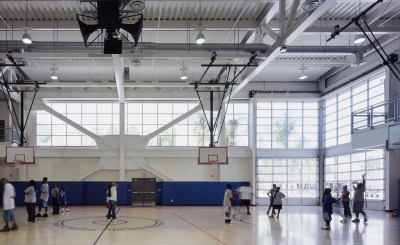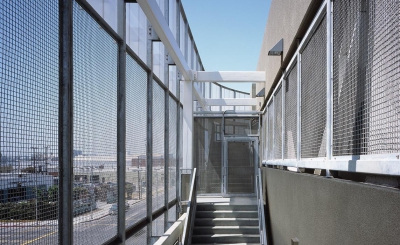Accelerated School
Los Angeles, California
We designed three new three-story and four-story buildings, a permanent two-story modular building, and a cafeteria and daycare center for the Accelerated School in South Los Angeles. The 131,000-square-foot, pre-K through 12 educational campus accommodates nearly 1,100 students. We designed the interior classroom spaces to open to the outdoors for class sessions on terraces or in shaded courtyard areas. An iconic translucent screen that curves around the corner of the site functions as a light diffuser and safety barrier for the roof terraces.
