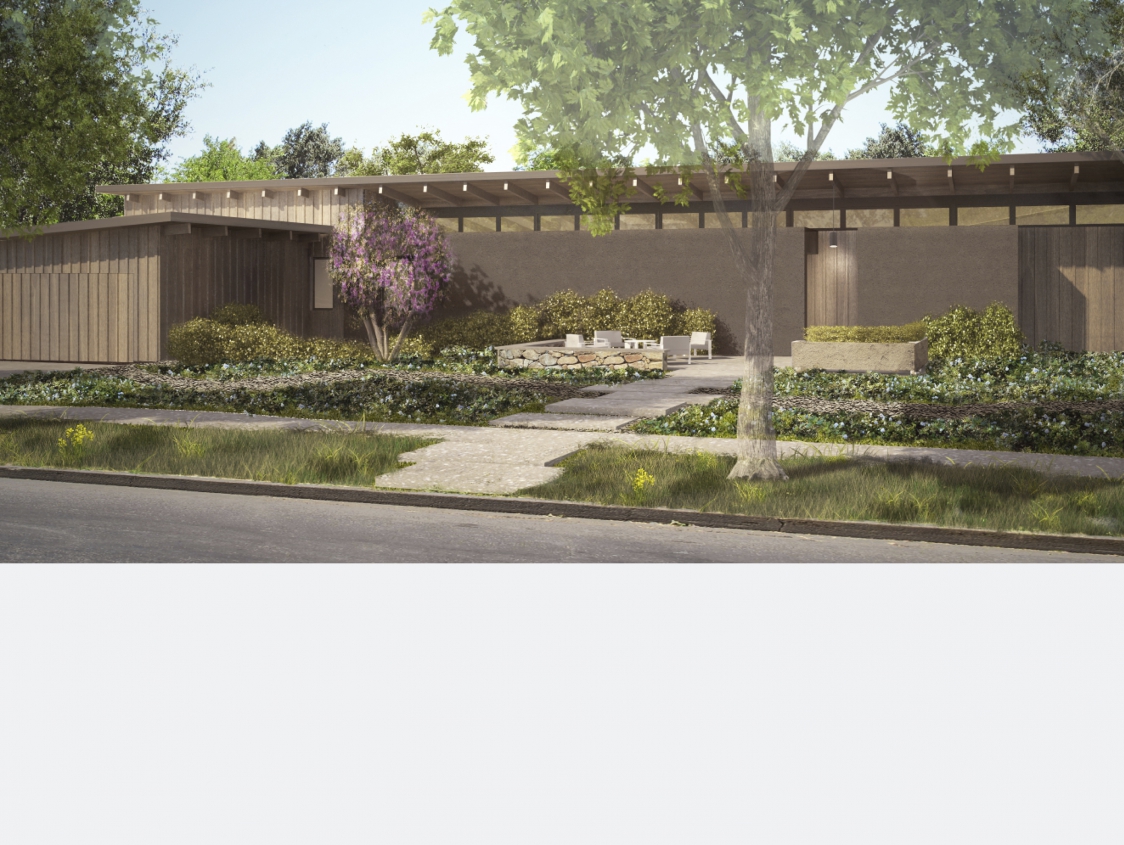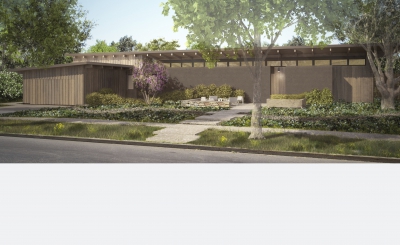Calistoga
Calistoga, California
Designed in the California Ranch style, this single-story home features deep, low-slung roofs and exposed heavy timber beams and posts. The U-shaped floor plan frames an interior courtyard shaded with mature sycamores. Deep roof overhangs ring the courtyard providing abundant shade. A large front porch connects the house with the pedestrian friendly street and neighboring homes in this quiet residential neighborhood.


