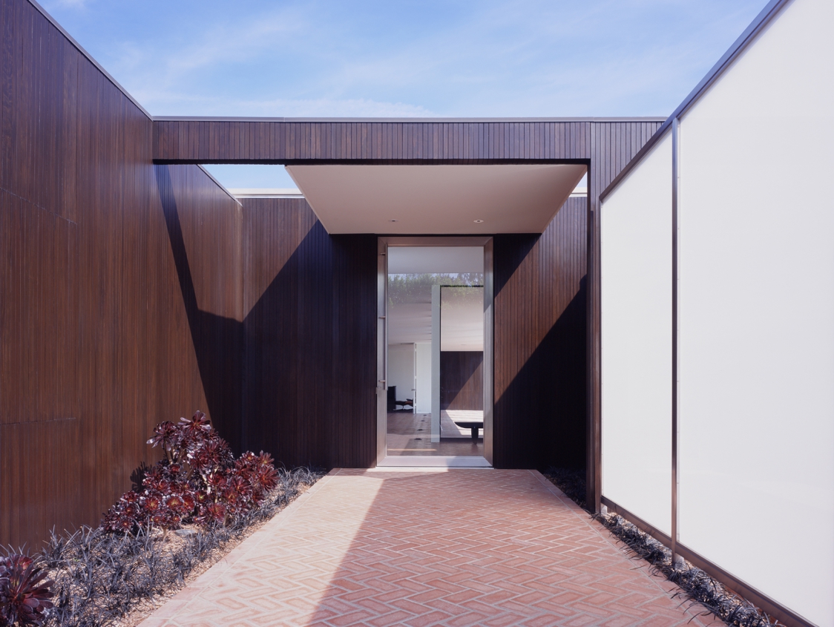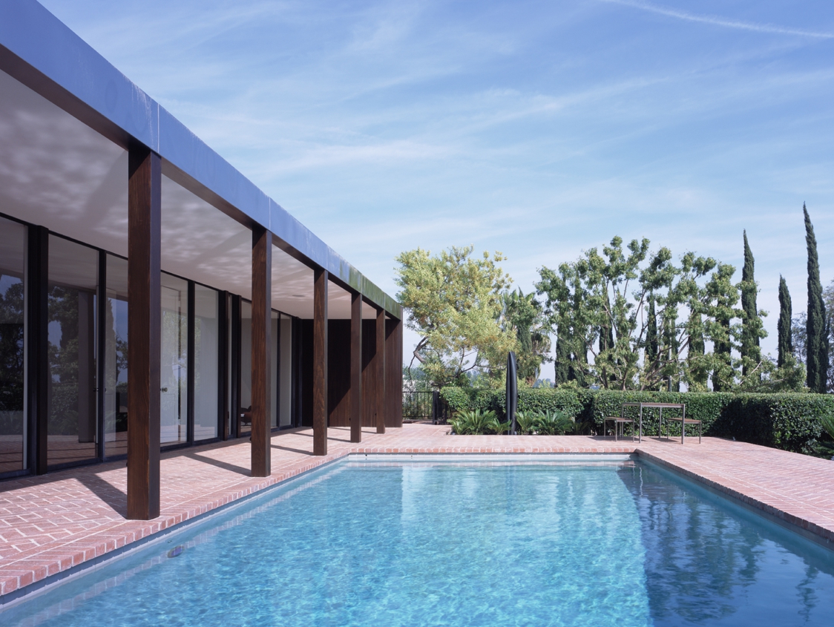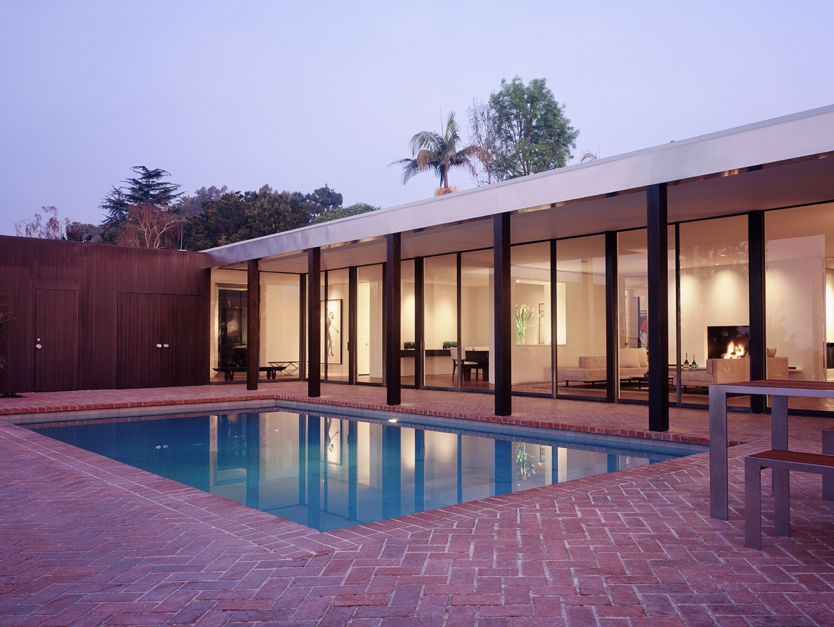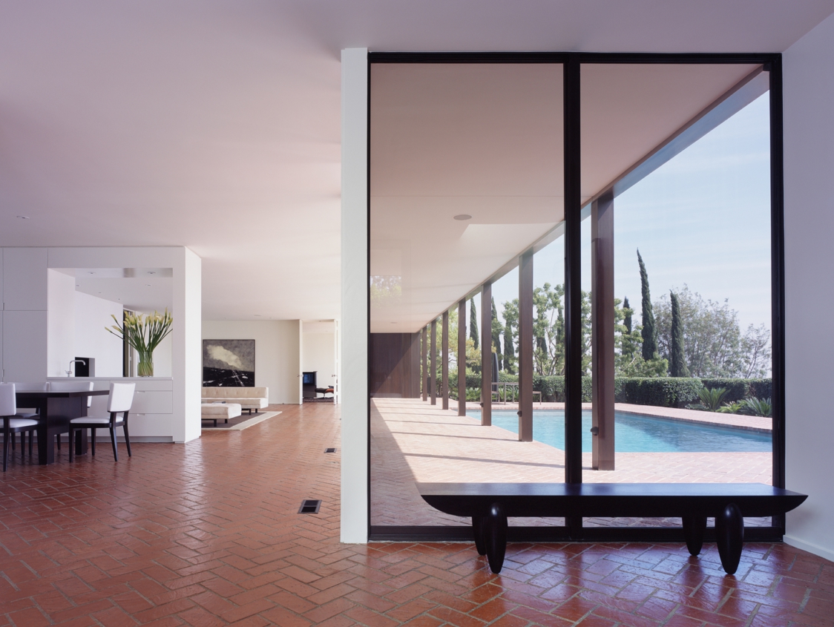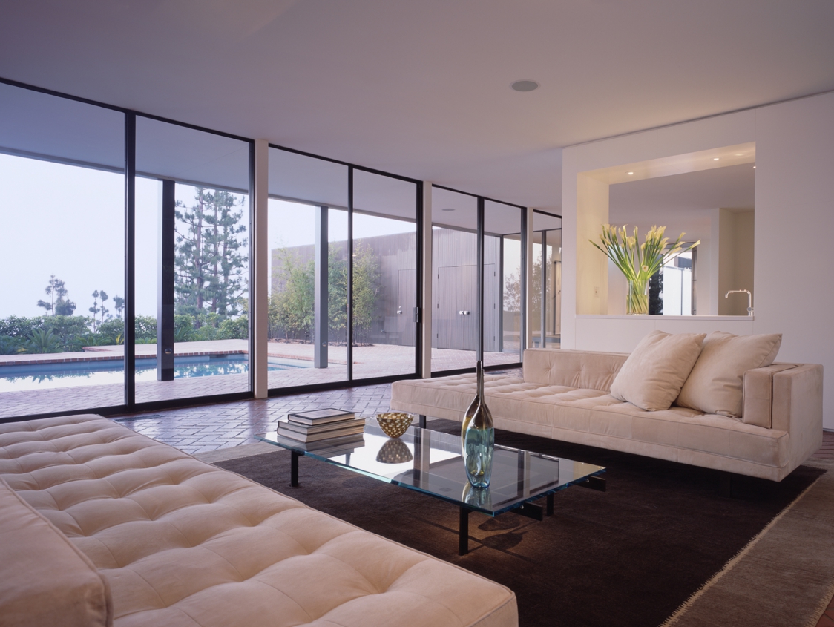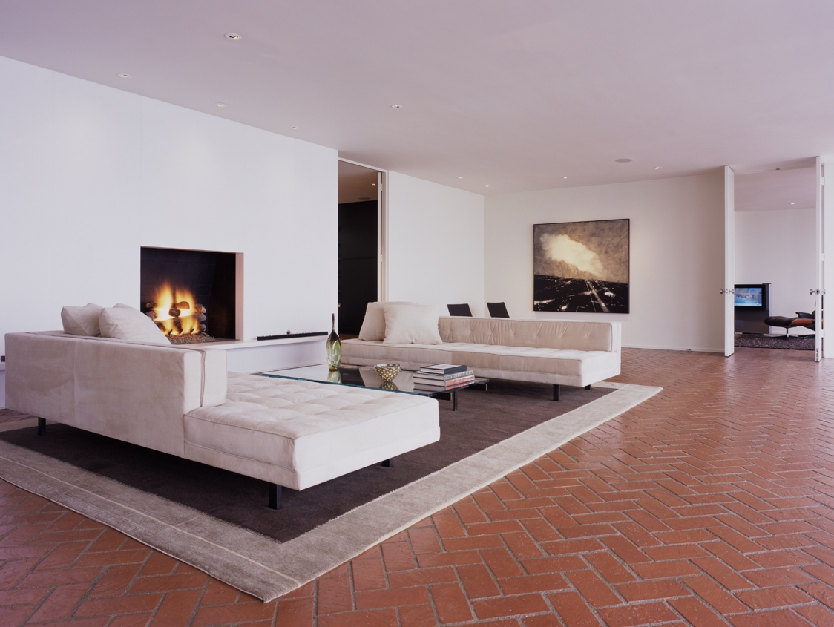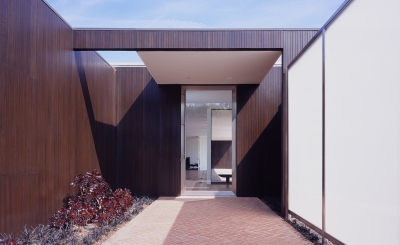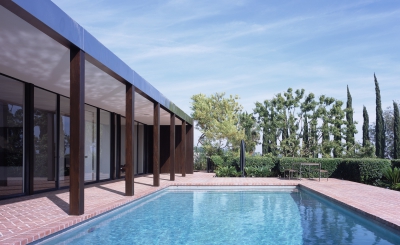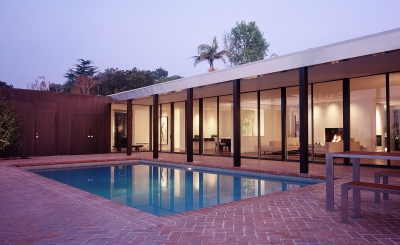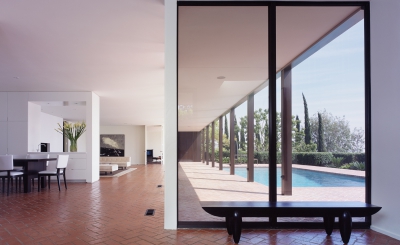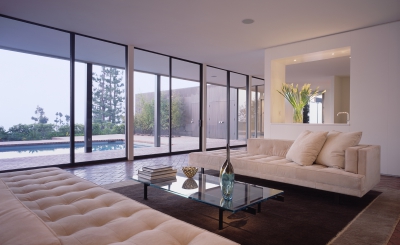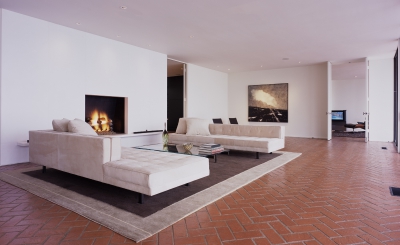Laccone
Beverly Hills, California
Located on a south-facing hillside with panoramic views of Los Angeles, this 1960s residence comprises a large living area that opens onto a pool deck. The 4,650-square-foot home includes a formal entry court, two bedrooms, library, and sitting room with a private outdoor patio. We altered the home to maximize natural daylight and capture the views. We juxtaposed a neutral palette of dark walnut cabinetry, white lacquer, and white Thasos marble with the existing brick floors.
