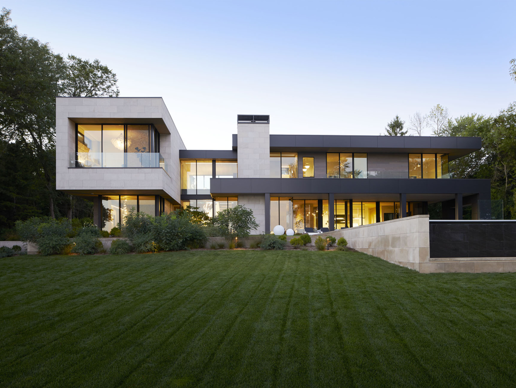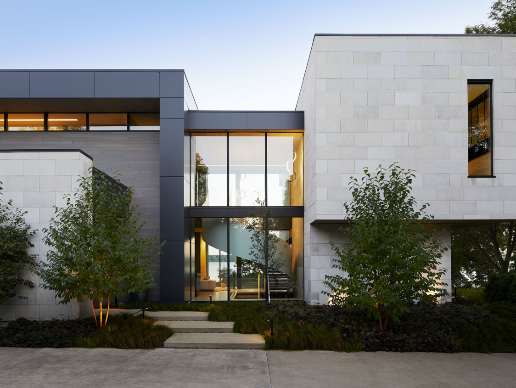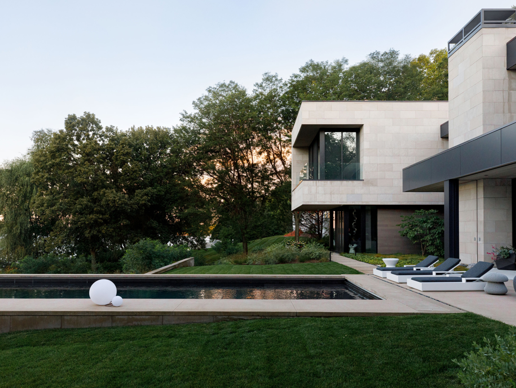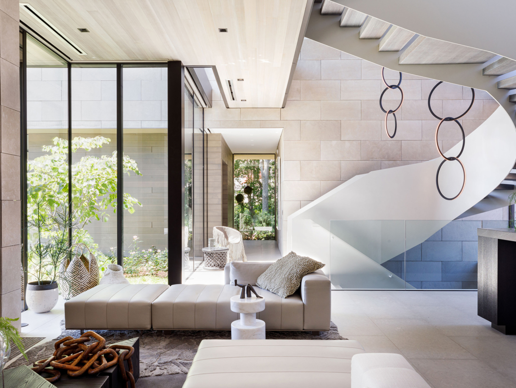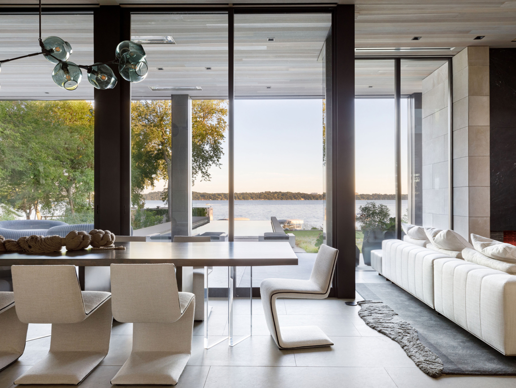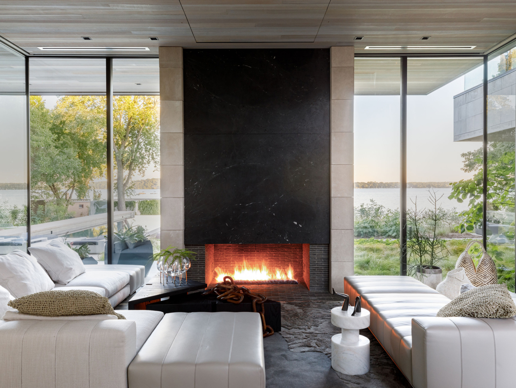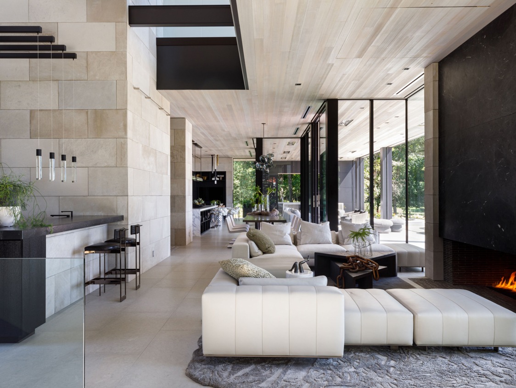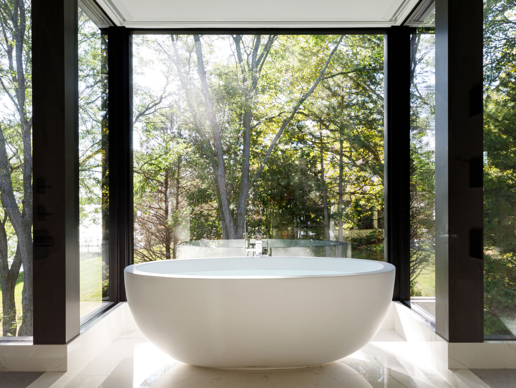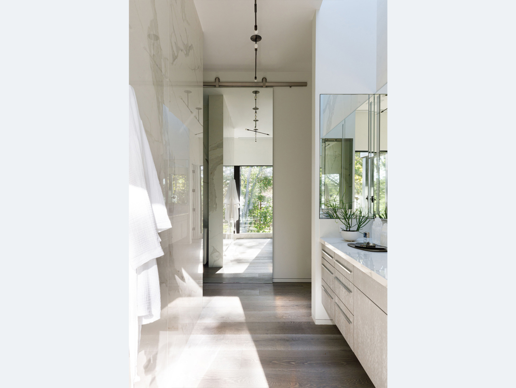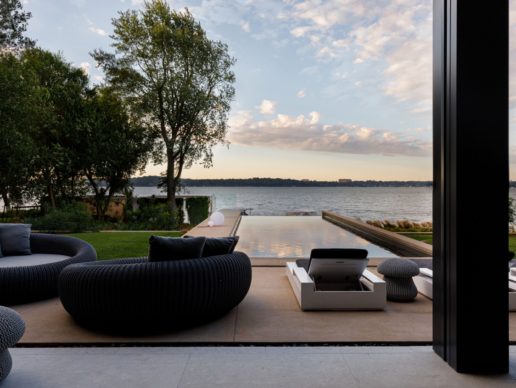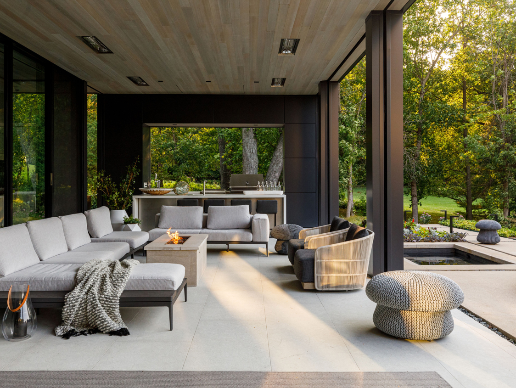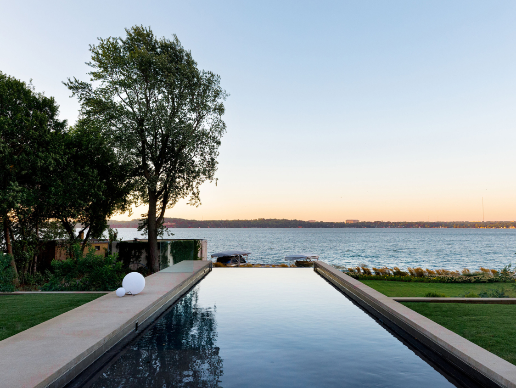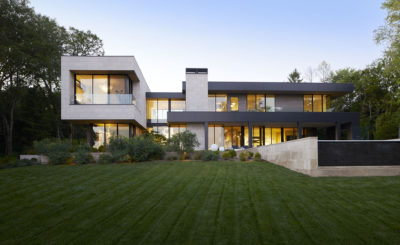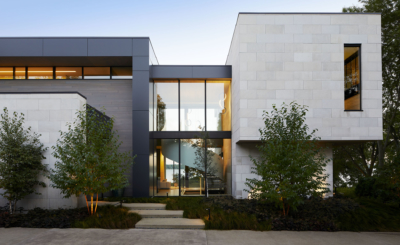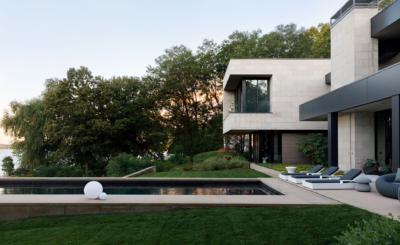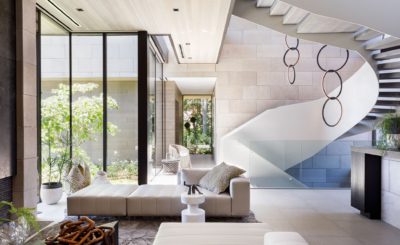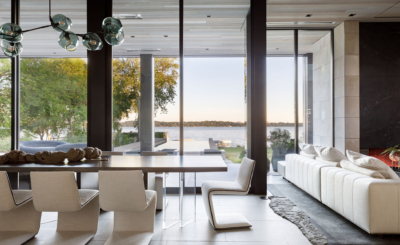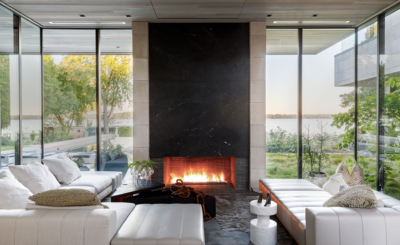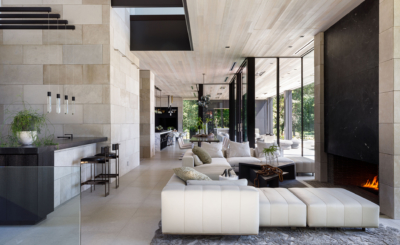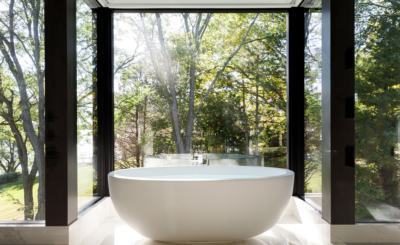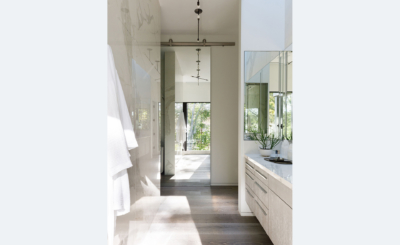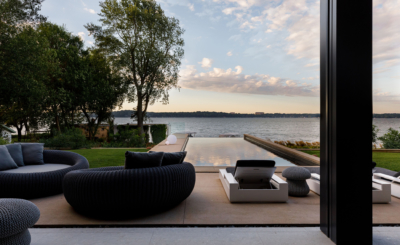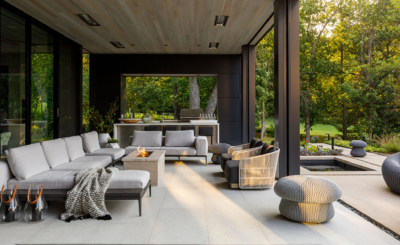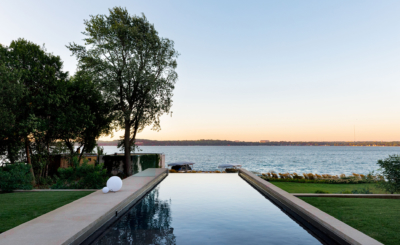Lake Mendota
This home was conceived as an interplay of mass, transparency, and landscape. Beyond the property’s native prairie restoration of wildflower and grasses, the house sits at the southernmost edge of the long linear lot facing Lake Mendota. An understated material palette of stone, metal, and glass emphasize the largely regional landscape. Light gray local limestone and aluminum panels wrap the exterior of the home and extend to the interior, to meet a polished Spanish stone floor, sculptural metal stair, and maple siding. Generous views of the lake are punctuated by small specimen trees in windowed architectural niches. The rear elevation opens onto a covered patio that can be screened, a large recreational lawn and a pool that appears to end where the lake begins.
