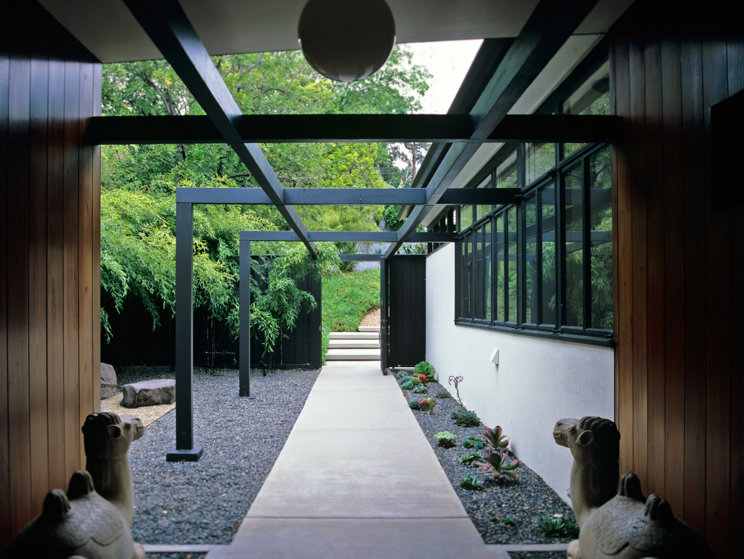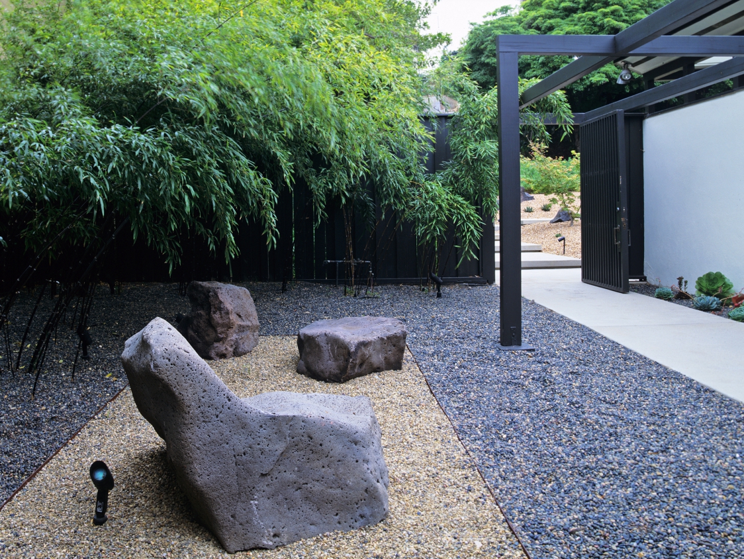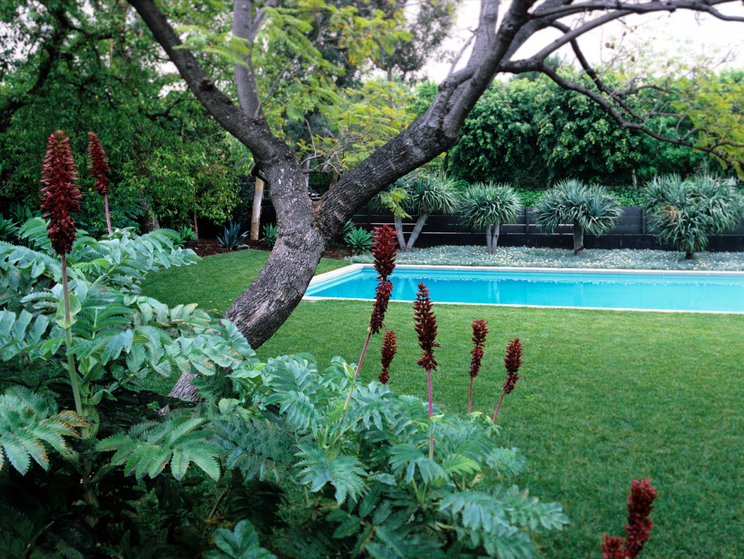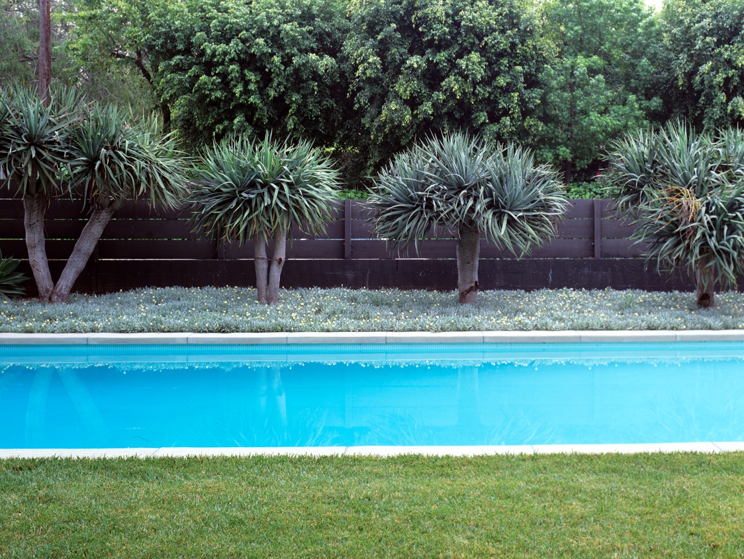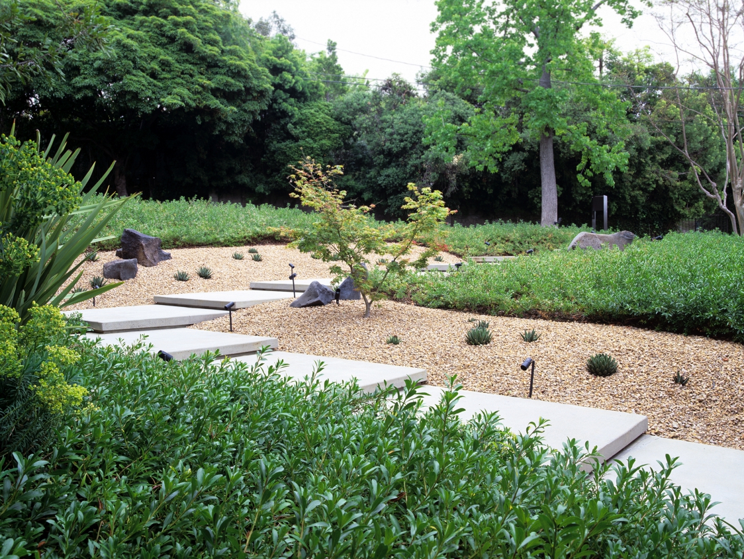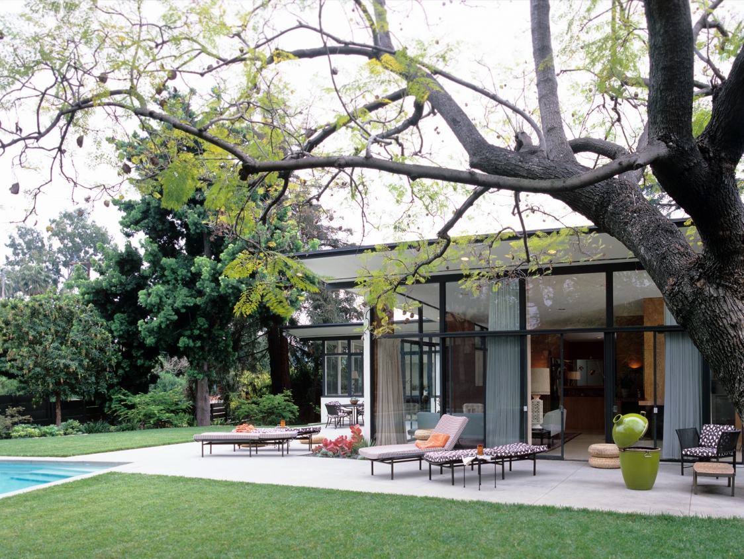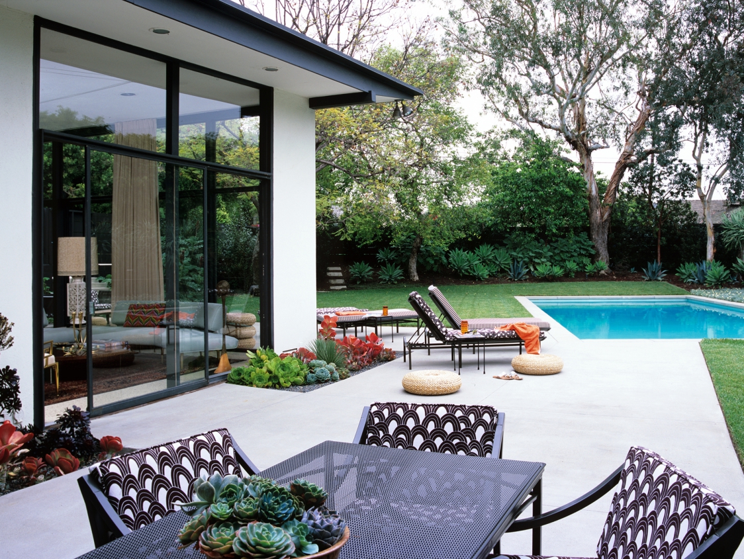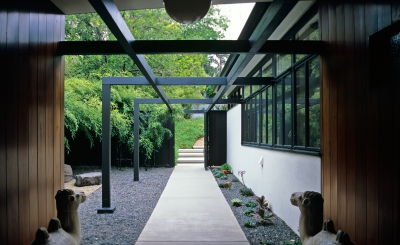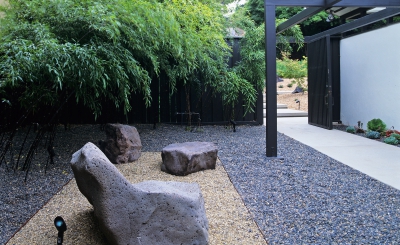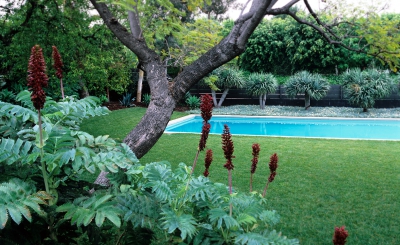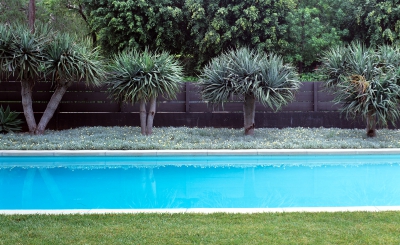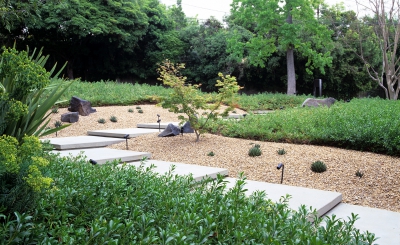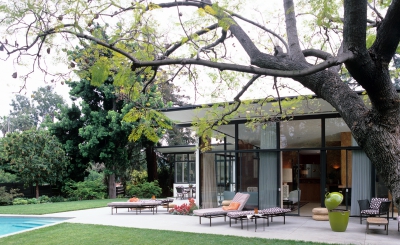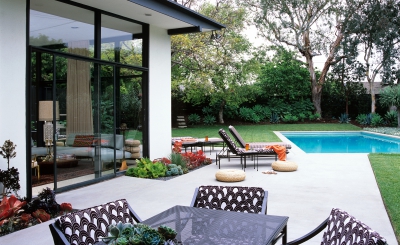Shapiro
Los Angeles, California
The Shapiro Residence landscape has three distinct environments—the entry, courtyard, and pool terrace. Each environment features sculptural elements and strong textures that contrast with the simple, geometric lines of the house.
Floating concrete steps in decomposed granite are interspersed with low planting to create a contemporary entry sequence. A calming transition from public to private space, the Zen courtyard echoes the home’s minimal, modernist architecture. The pool terrace’s visually complex plantings are dramatic backdrops to the simplified lawn and courtyard.
