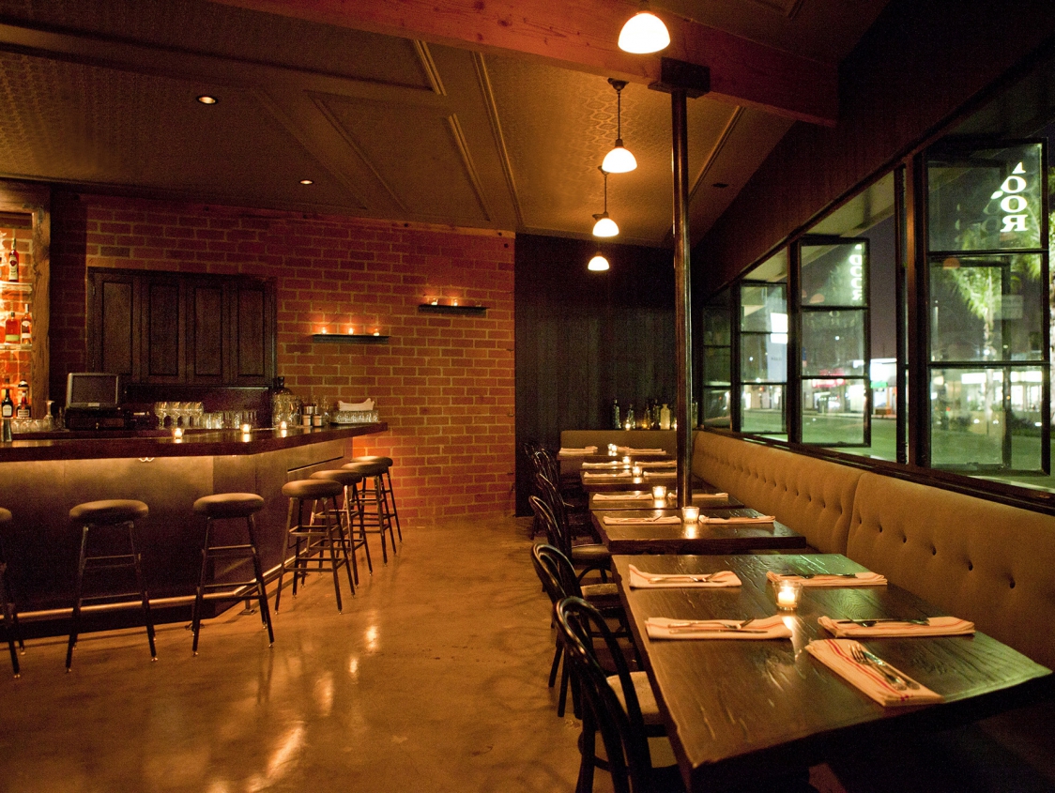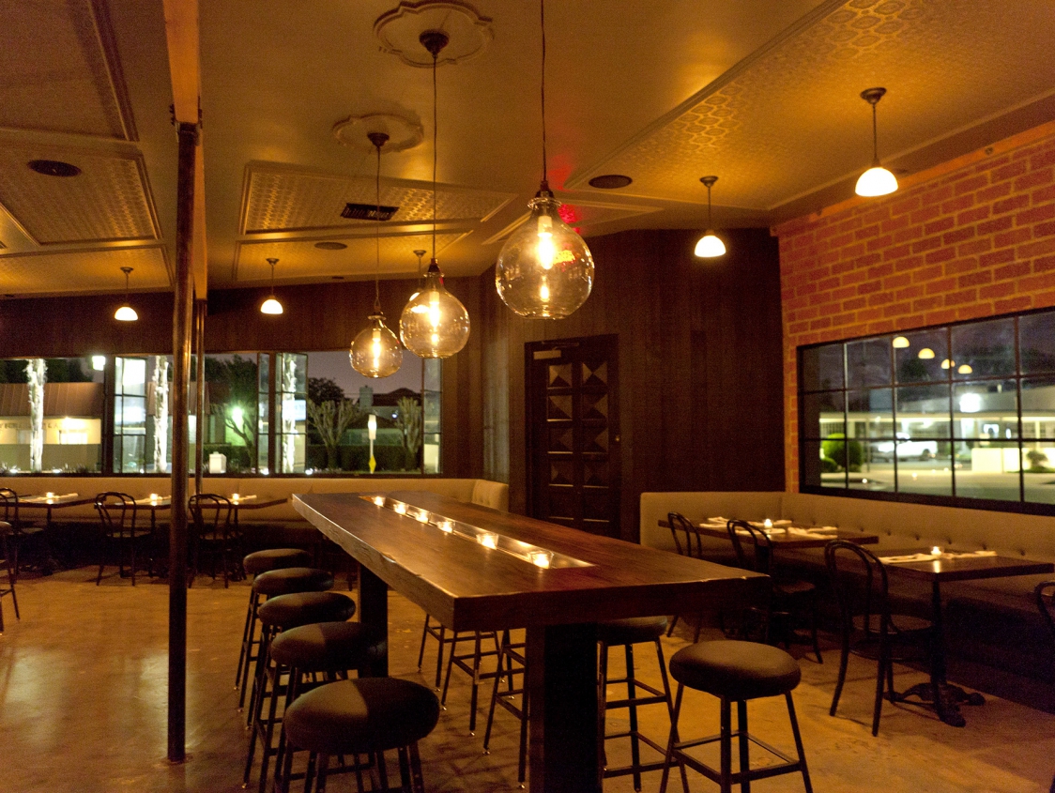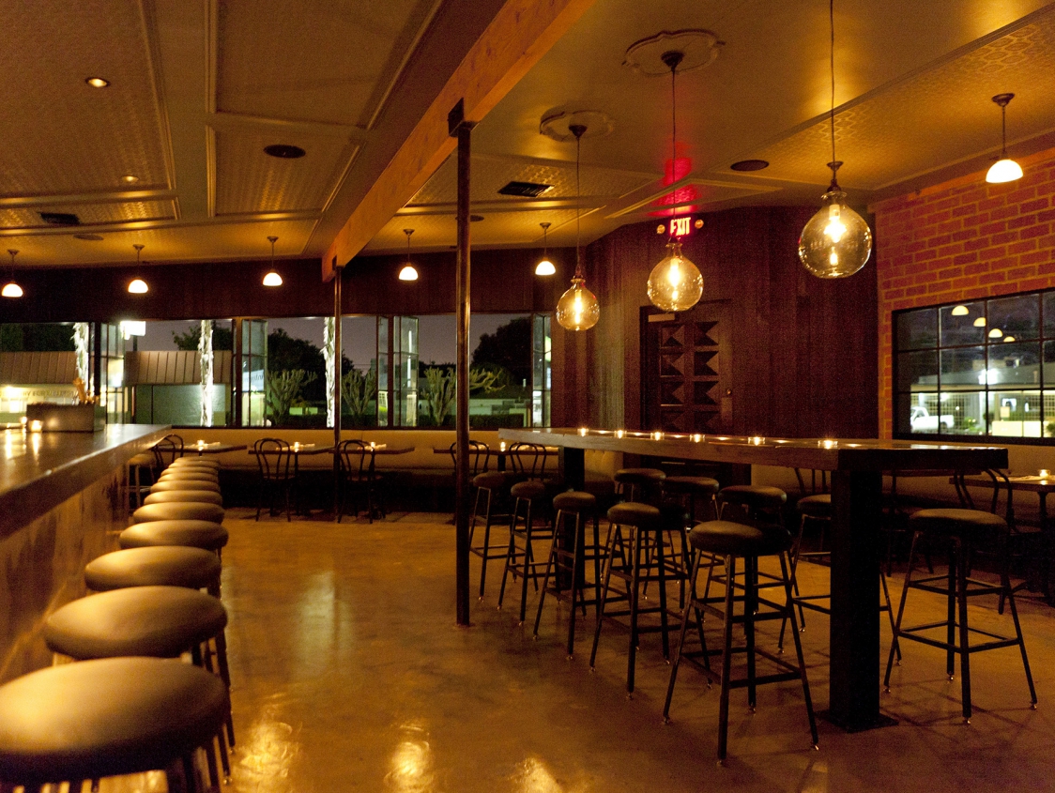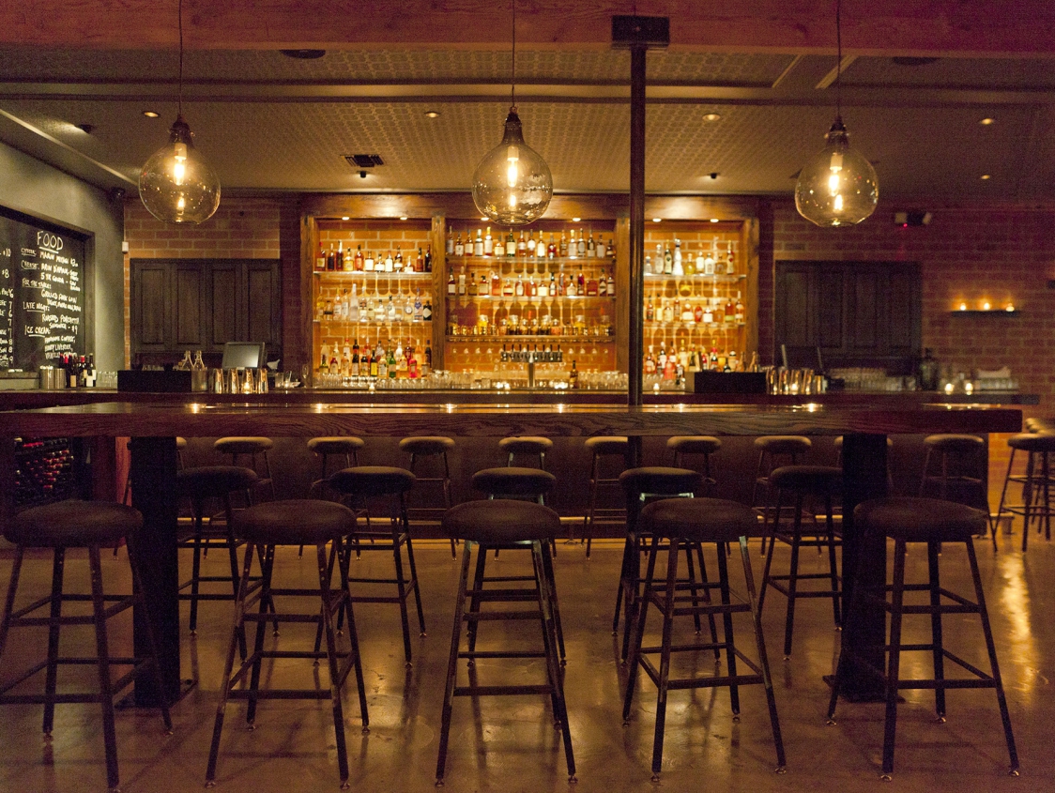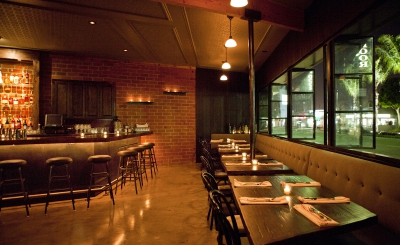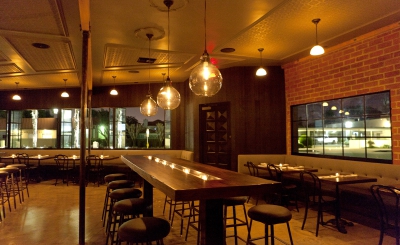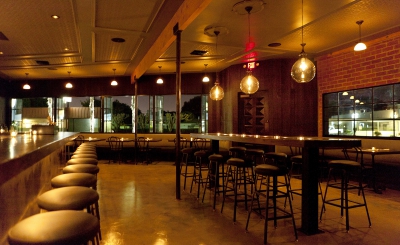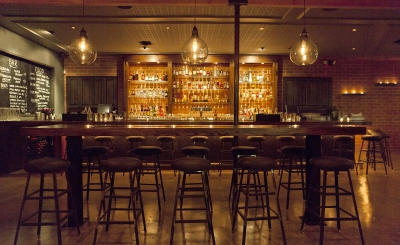The Corner Door
Culver City, California
For the Corner Door restaurant and bar, we created a refined industrial-inspired space with the ambiance of a local neighborhood bar. The 1,500-square-foot space, with a concrete floor and a paneled ceiling, is characterized by its dark and textured color and material palette illuminated by hand-blown glass pendant lamps. Furnishings include an aged oak bar top and tables, vintage chairs, and a tweed-and-leather bench seat, against a backdrop of blackened steel windows that open onto the street.
