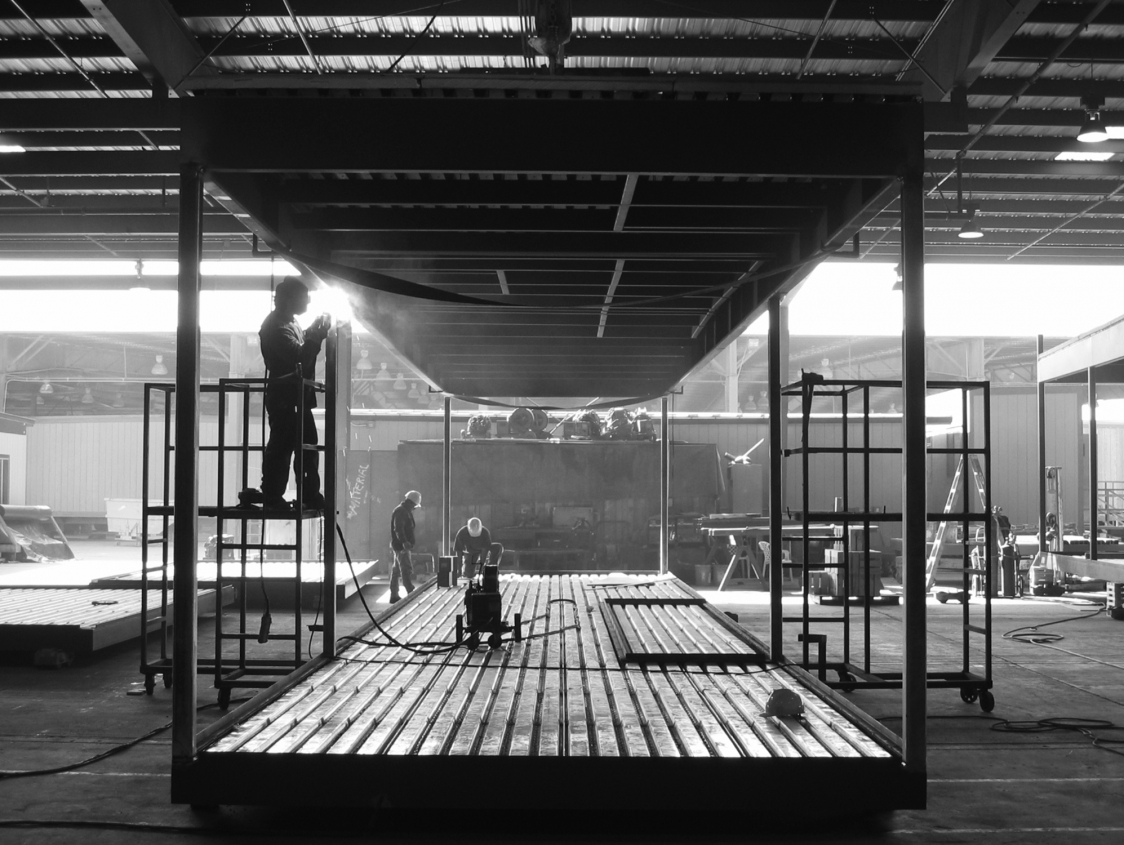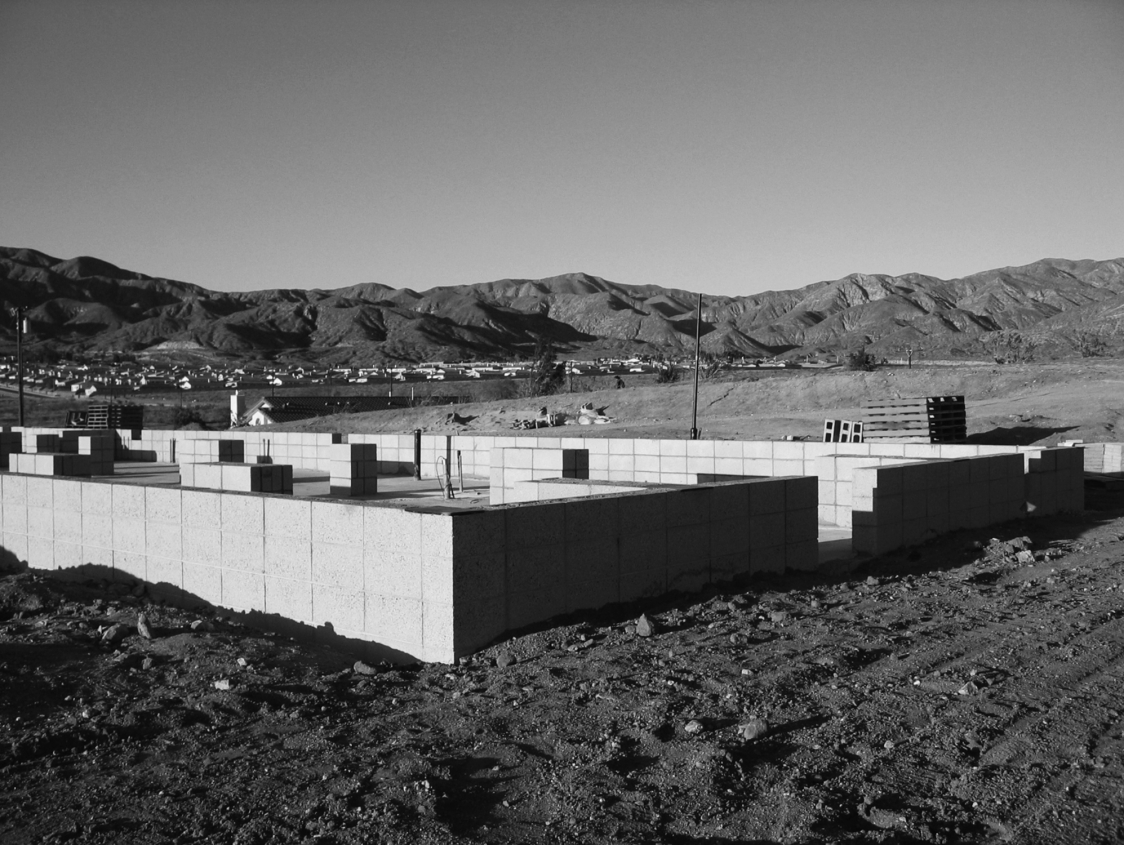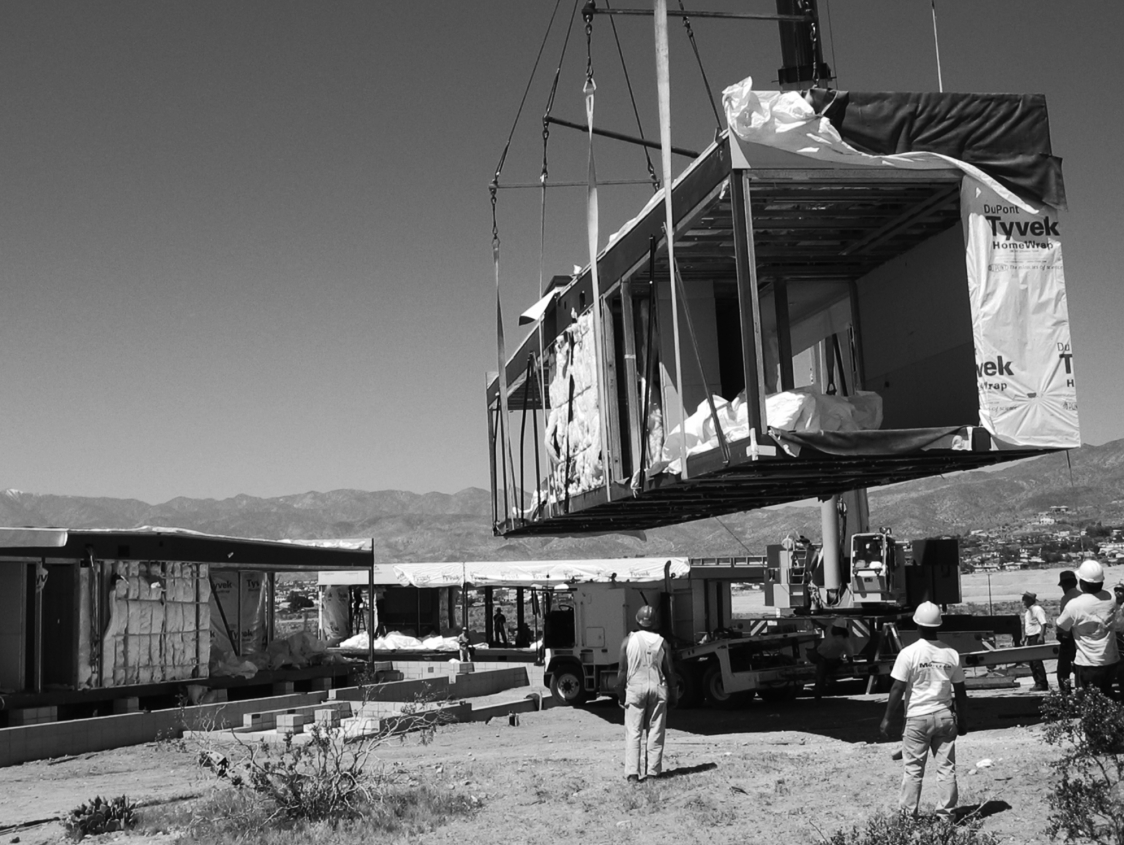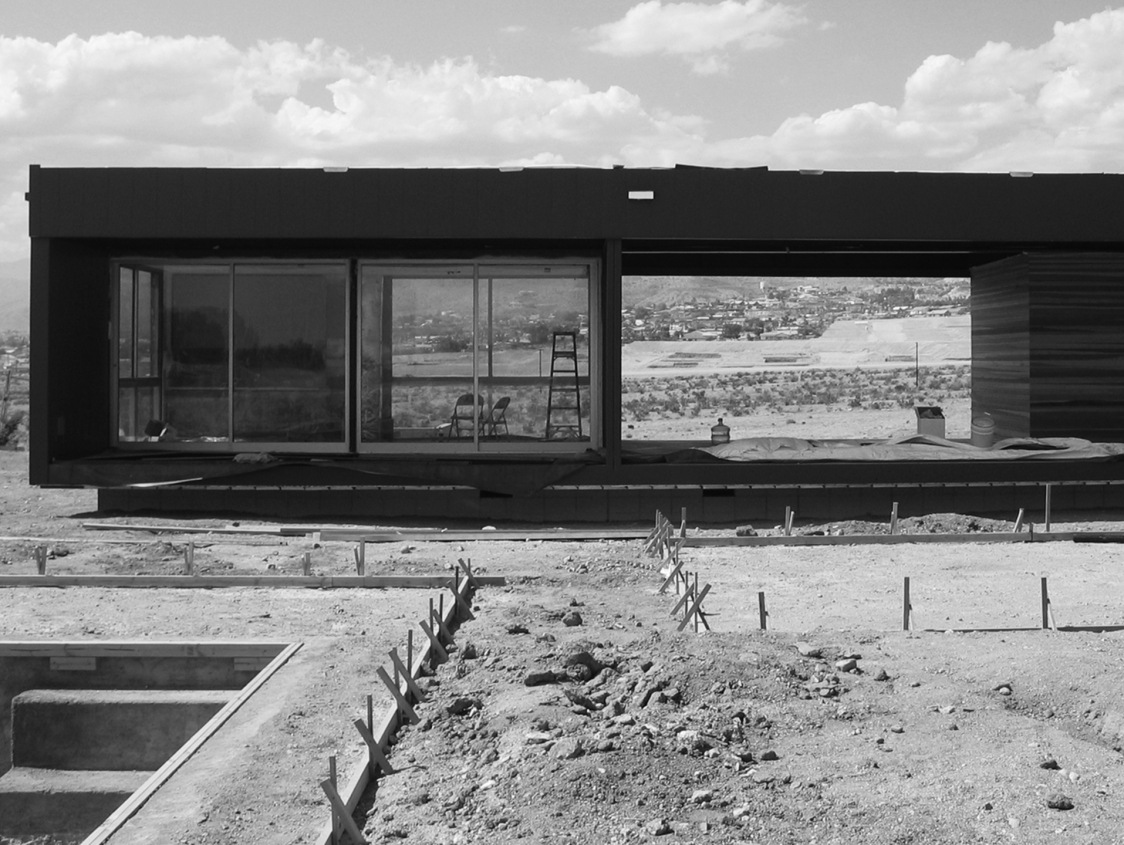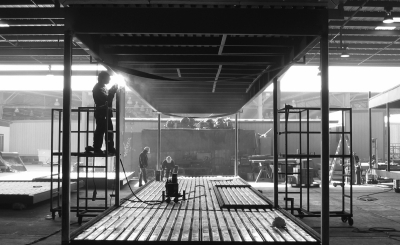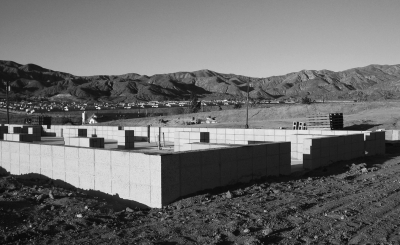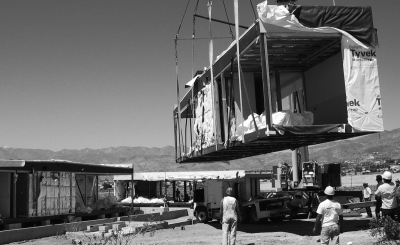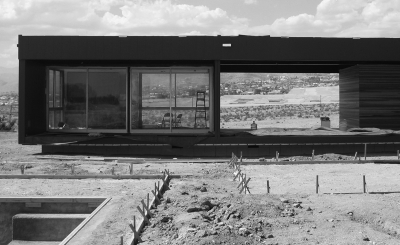Desert House
Desert Hot Springs, California
In the interest of capitalizing on the standard practices in the prefab industry, we had the Desert House fabricated at a traditional prefab factory. Our construction staff finished much of the building and installed interior finishes and custom cabinetry at the shops before the home shipped to the site. The 2,100-square-foot interior and 2,450-square-foot outdoor deck is made up of ten modules.
