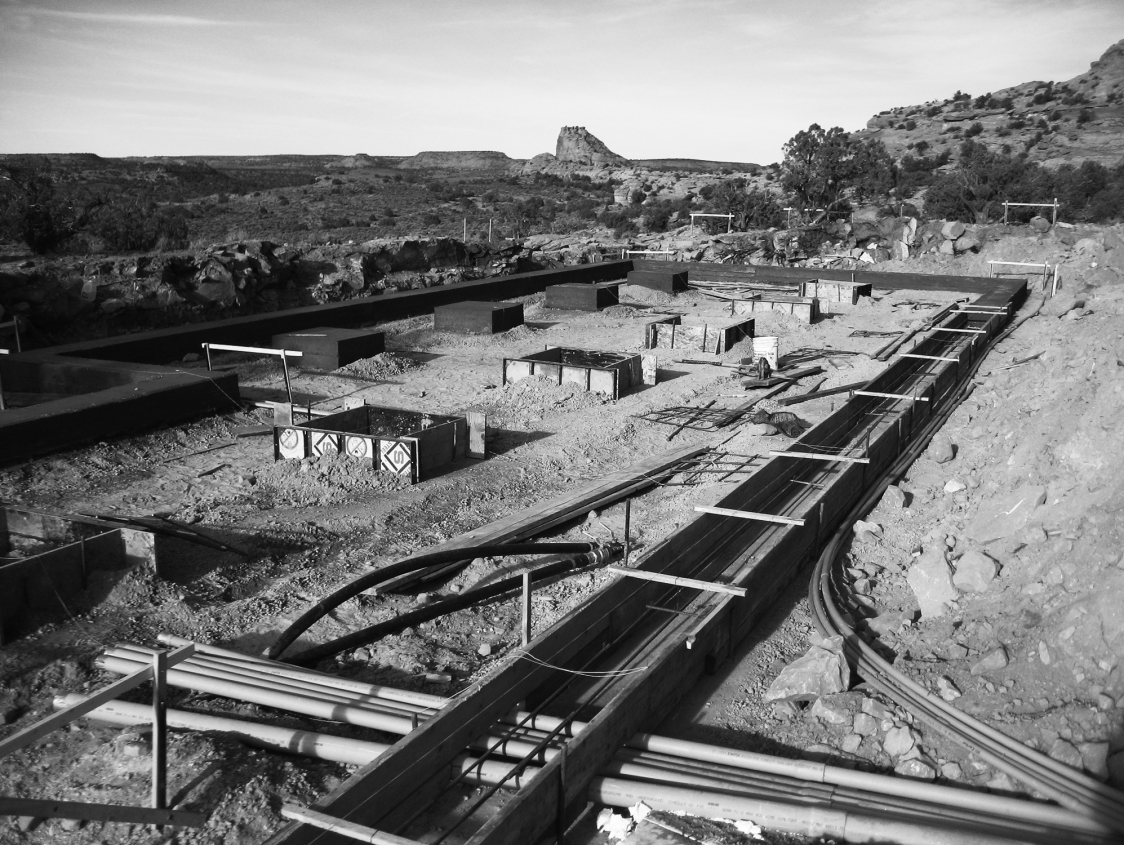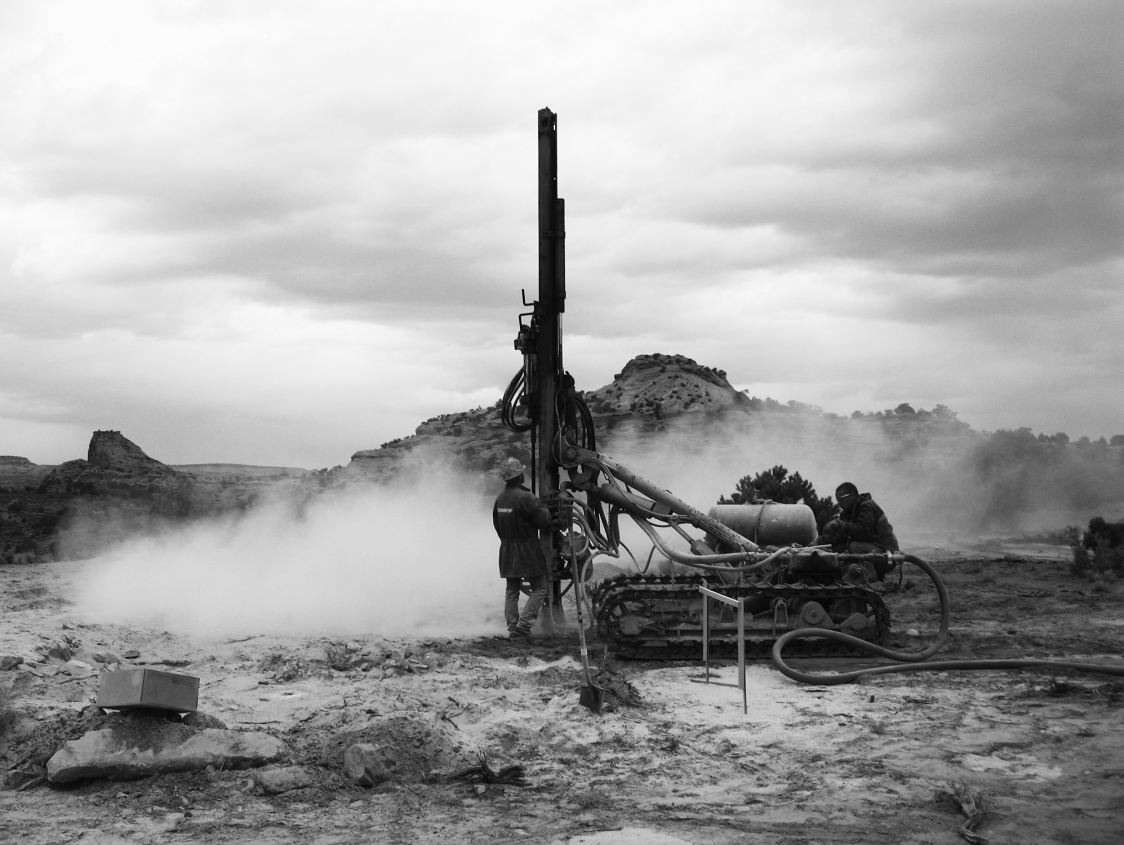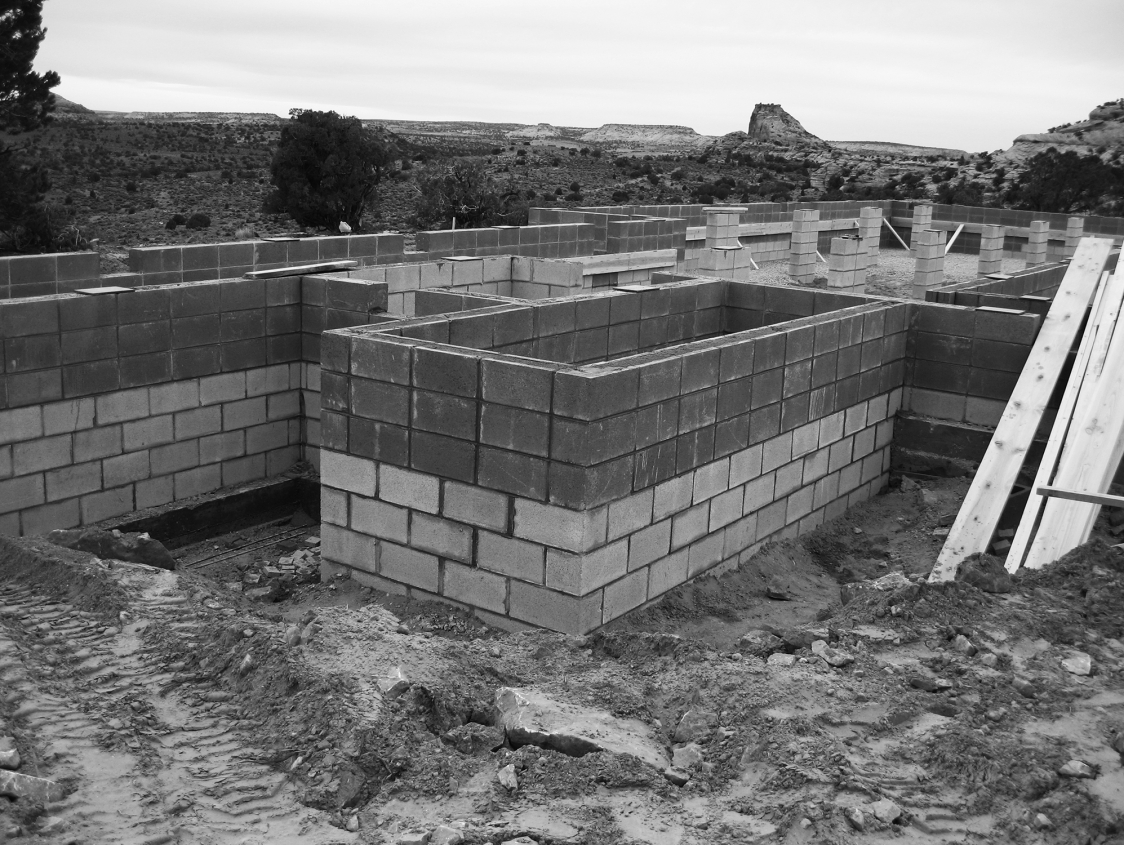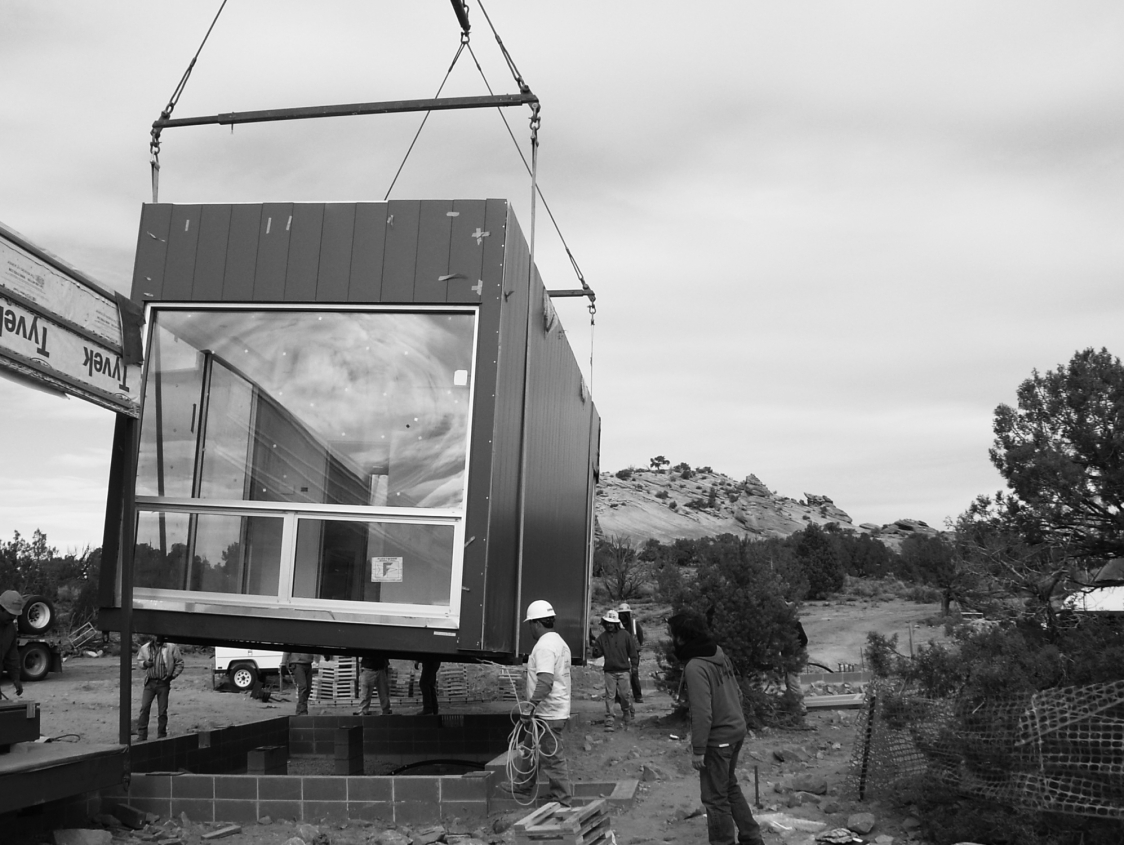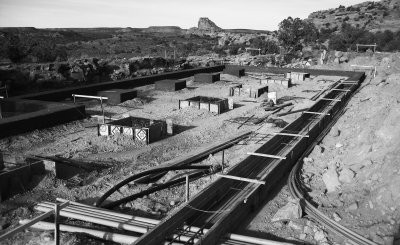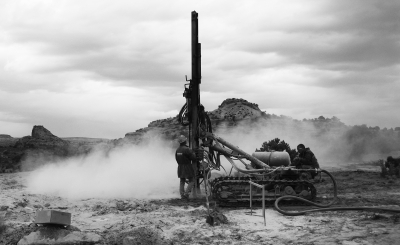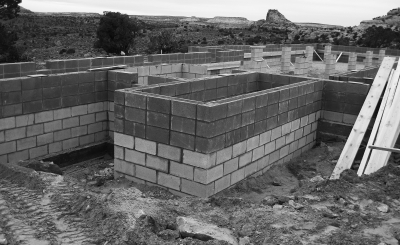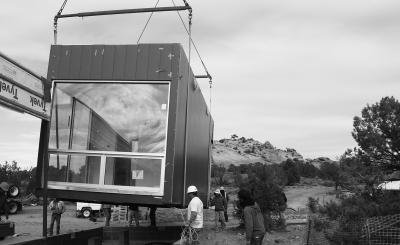Moab
Moab, Utah
We constructed this home at our former prefab factory. The basic steel module assembly is made up of a floor frame, a roof frame, and columns. We shipped the home to the site complete with pre-installed windows, doors, cabinets, solar panels, appliances, and other interior and exterior finishes, ready for installation. The 2,500-square-foot interior and 1,725-square-foot outdoor deck is made up of five modules and seven modules, respectively, with three for the garage.
