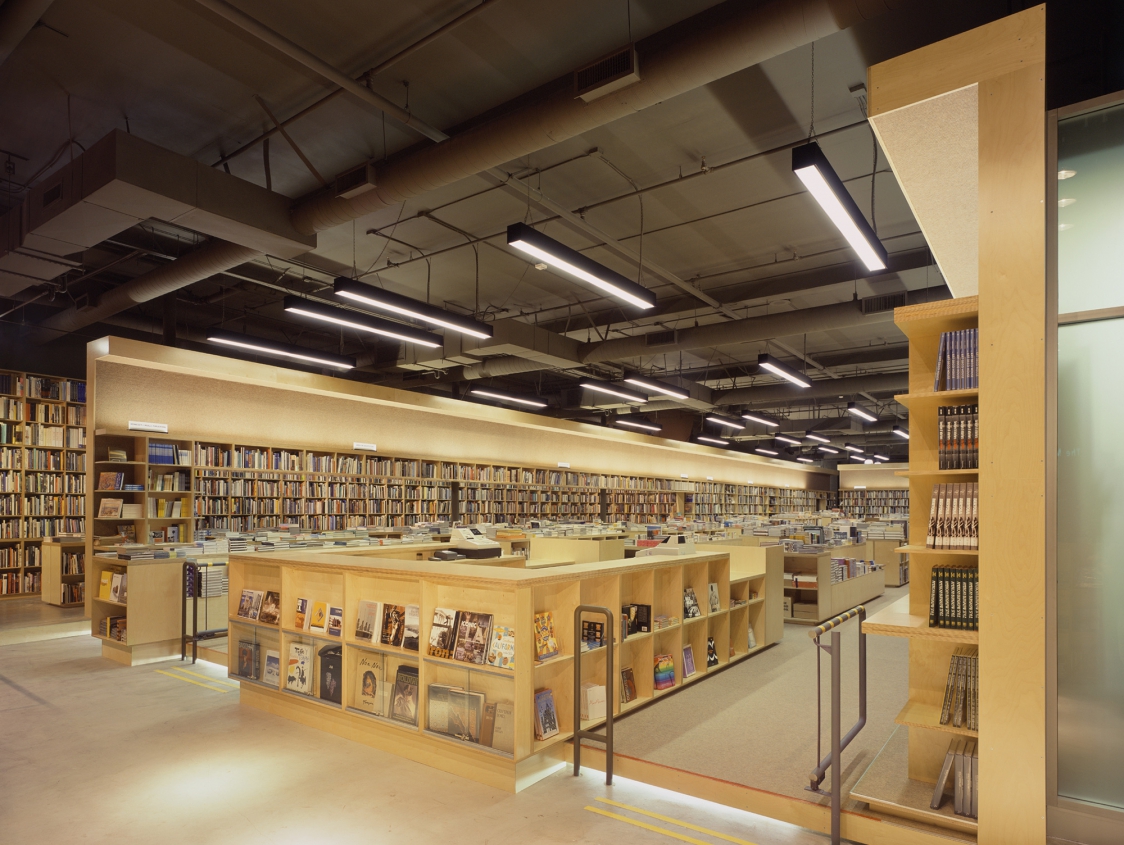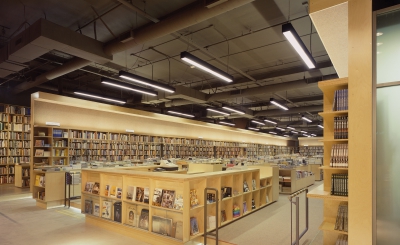Hennessey + Ingalls
Santa Monica, California
Our design concept for Hennessey + Ingalls’ original location on Santa Monica’s Third Street Promenade was an industrial backdrop to accentuate the sheer beauty and size of the store’s 50,000-volume collection of art, architecture, and design books. Extensive, uninterrupted maple plywood shelving highlight the books, their spectrum of colors incorporated into the design to create a simple yet iconic space.








