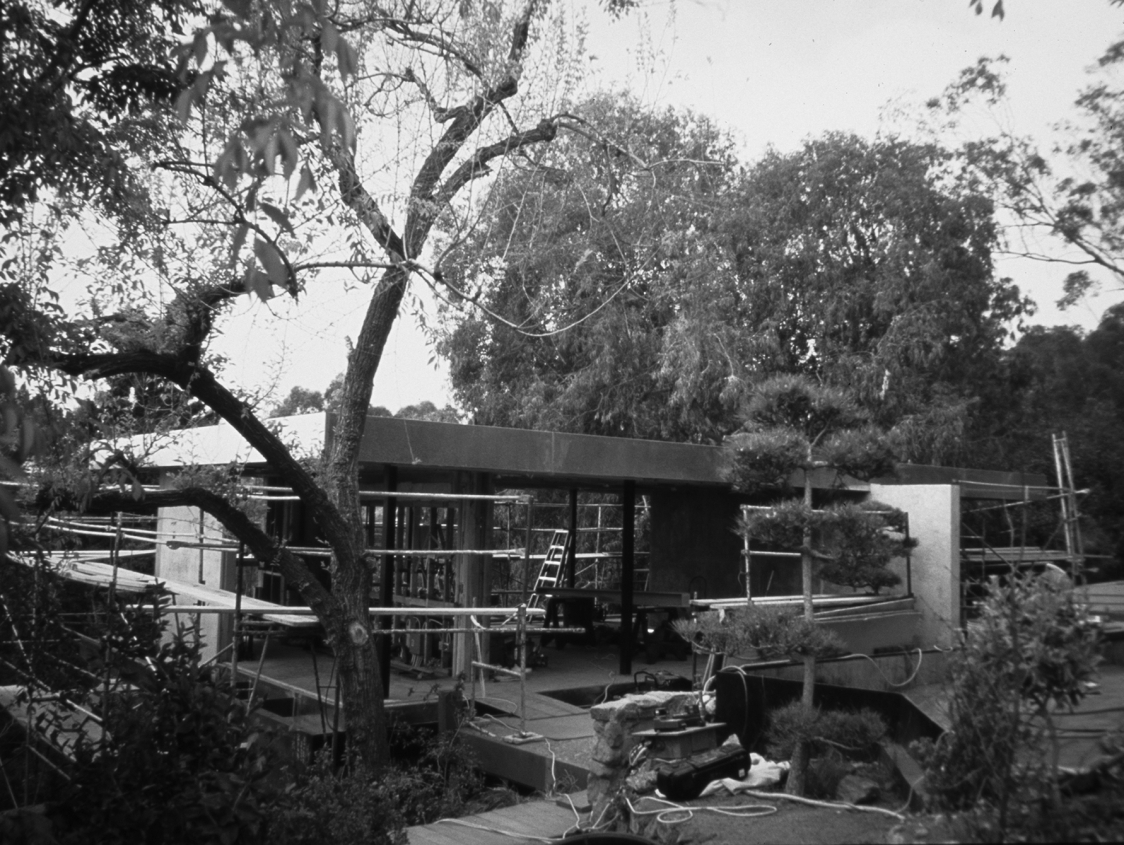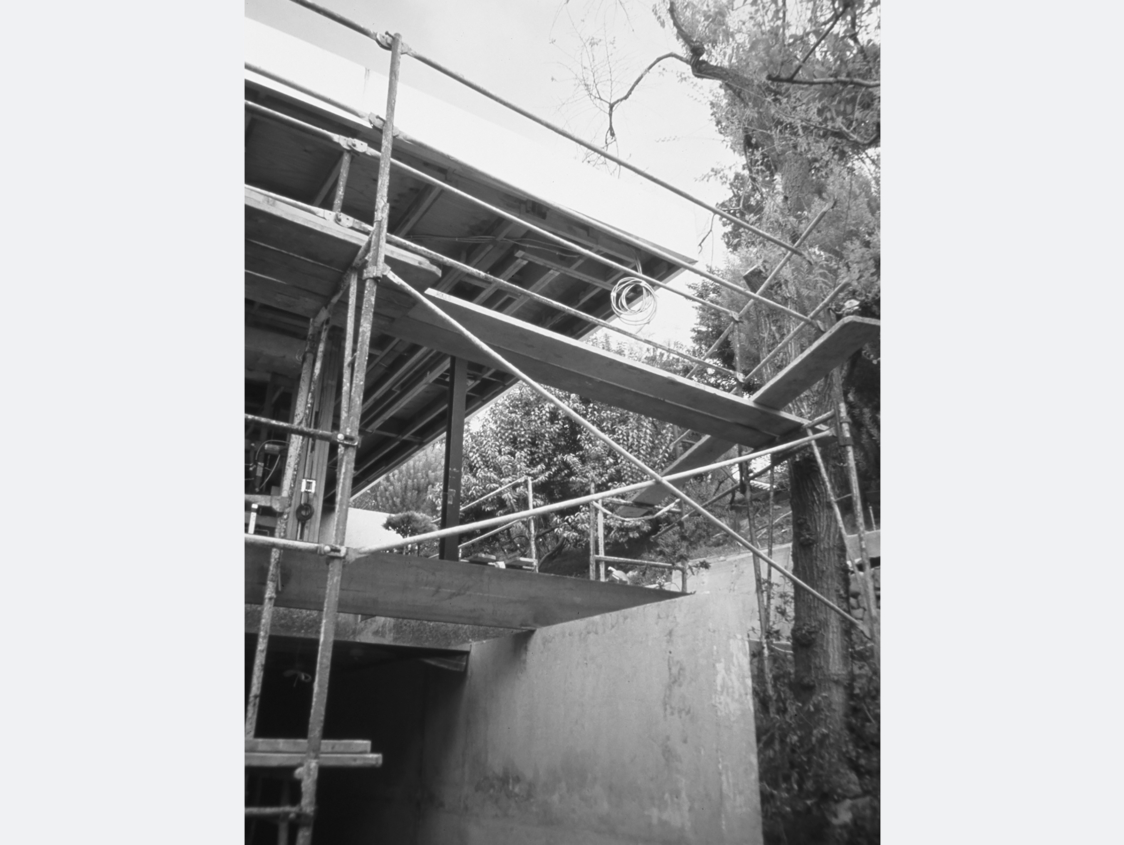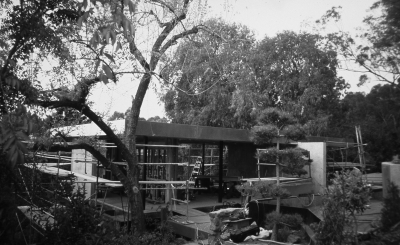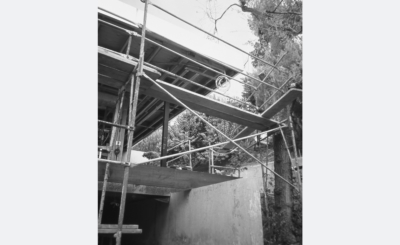Hilltop Studio
Pasadena, California
Originally, the roof terrace of the studio had sliding canvas screens, with a sliding partition separating it from the living space. As part of the restoration, we enclosed the terrace with sliding glass panels and motorized sun screens. Our shop fabricated all of the custom cabinetry, doors, and much of the furniture.




