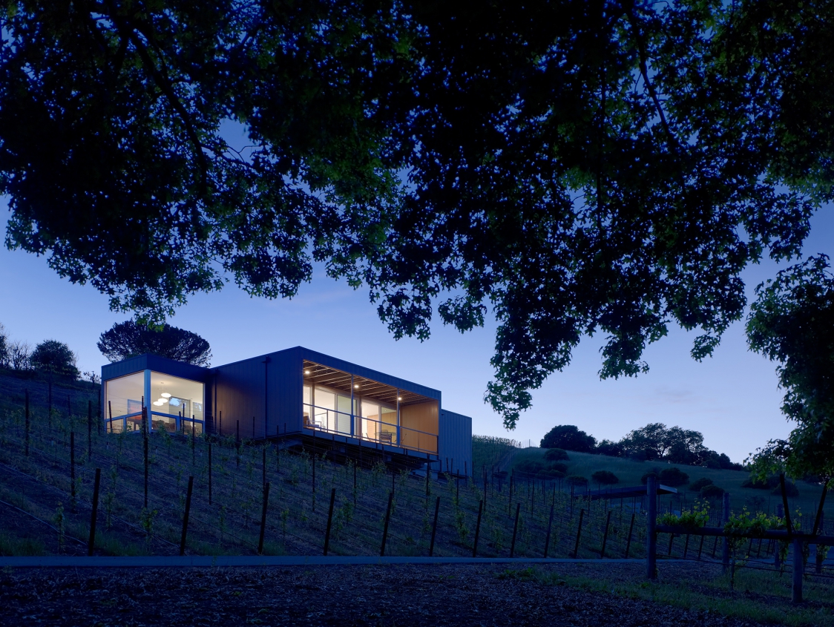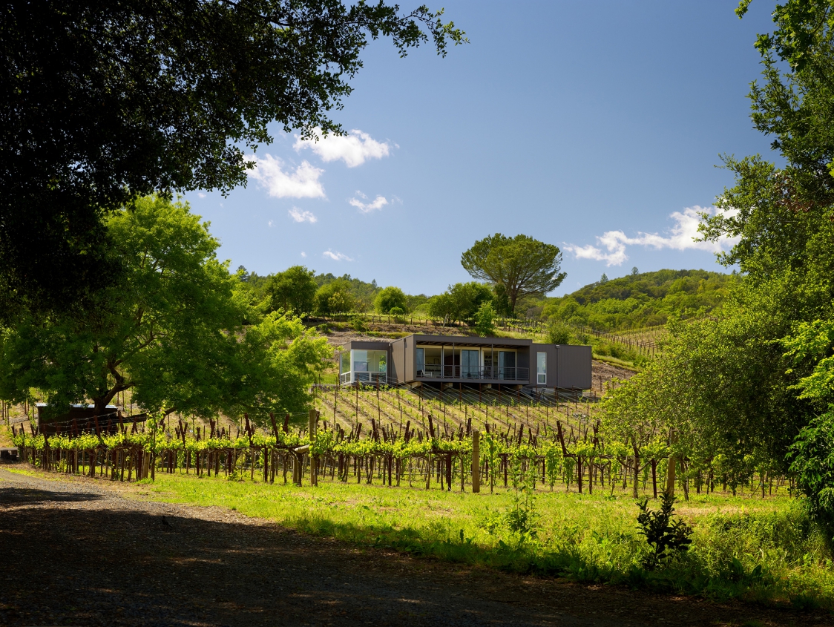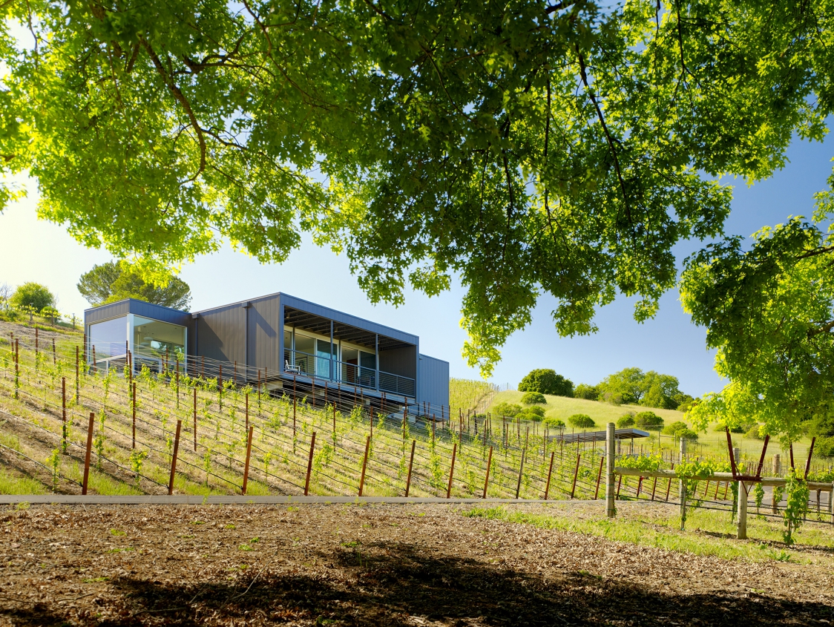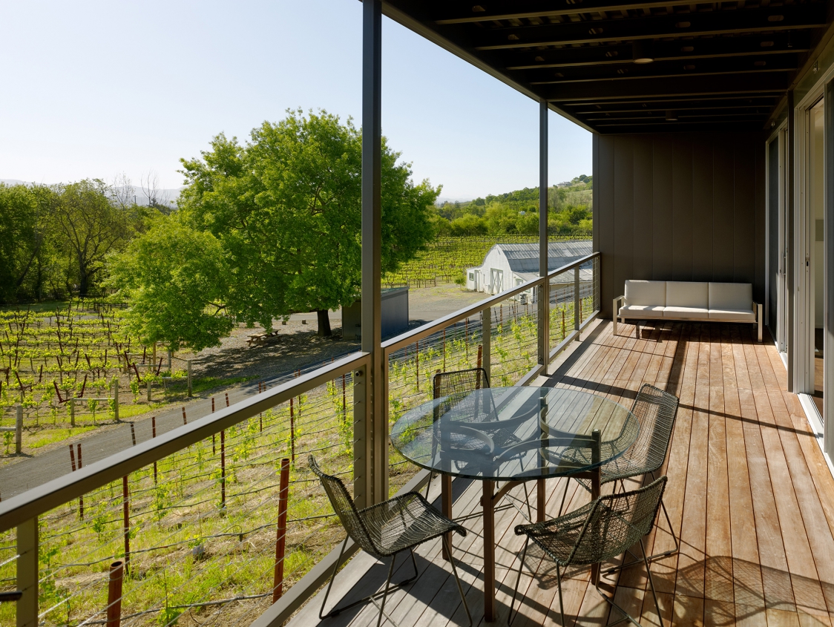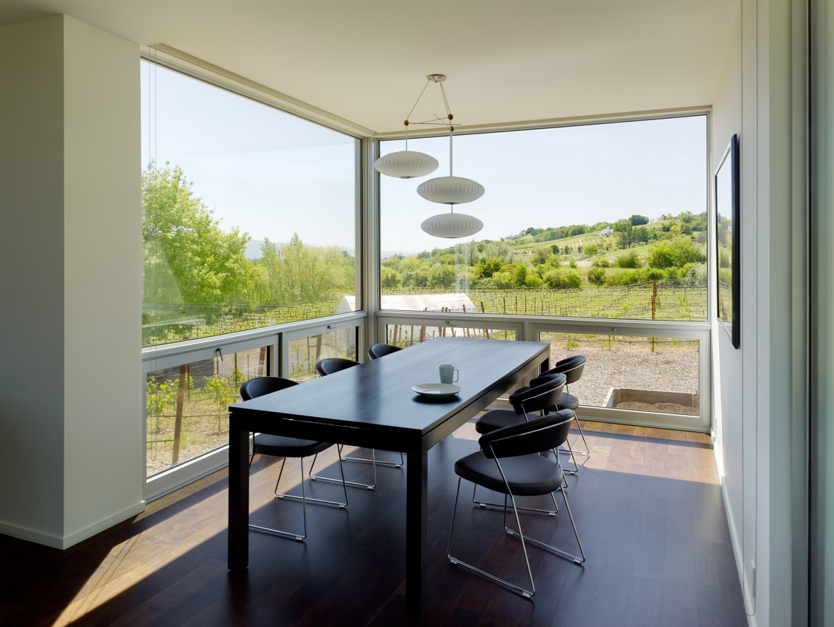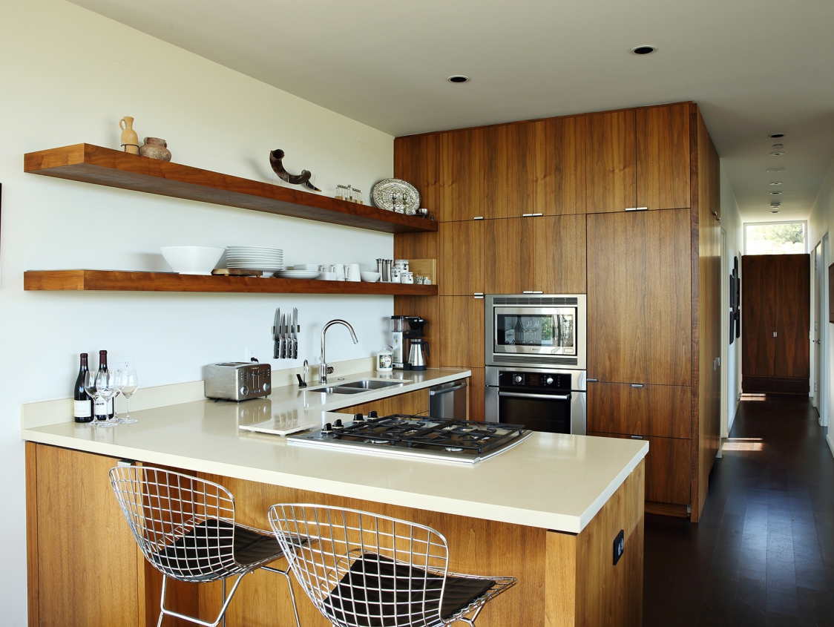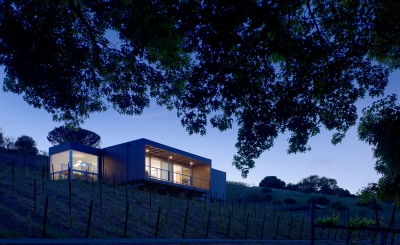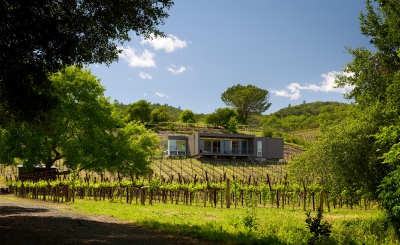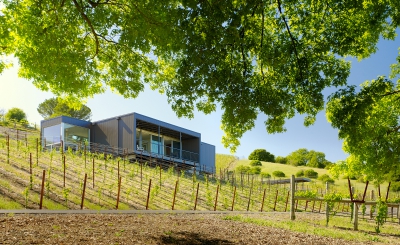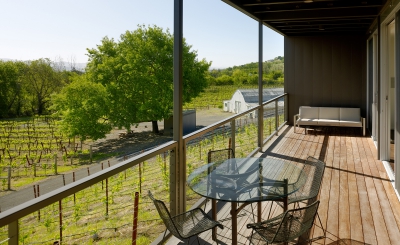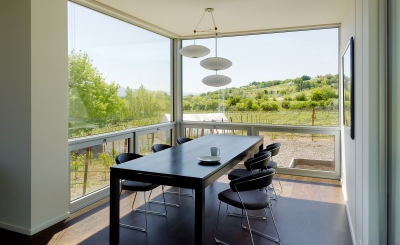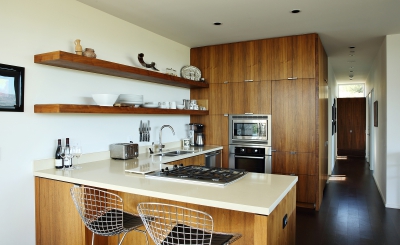Napa
Napa, California
We designed this compact two-bedroom, one-bath home as a primary residence for a pair of Los Angeles transplants. Sited on a five-acre site, the home has floor-to-ceiling windows throughout the home offering views of the valley. The kitchen, dining, and living room form the public space of the home, which faces east and south toward the vineyard, where the remains of an old barn and ancient elm tree lie toward the foot of the hill.
