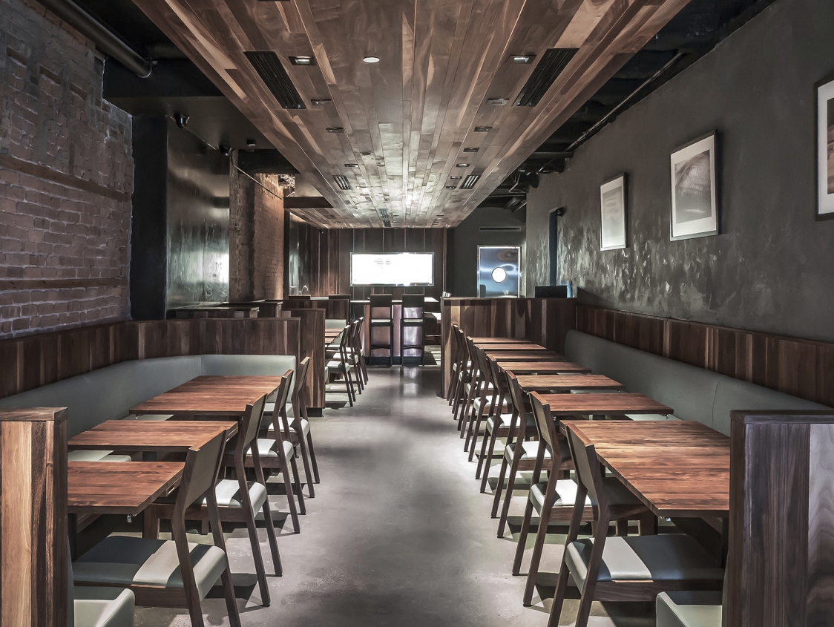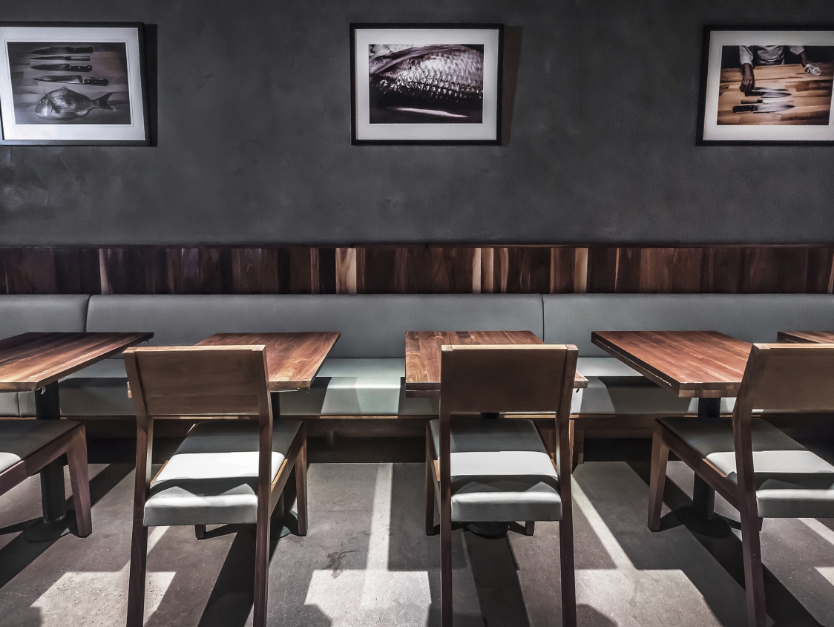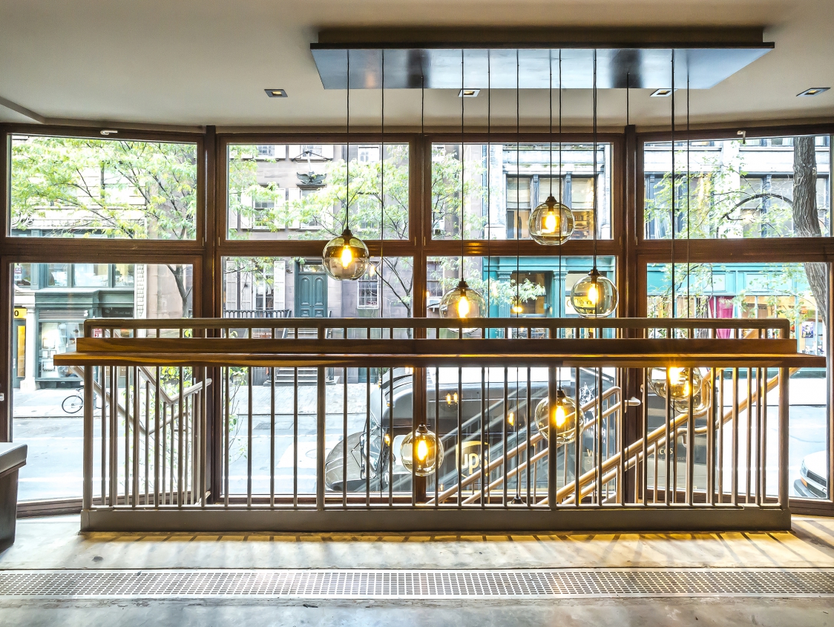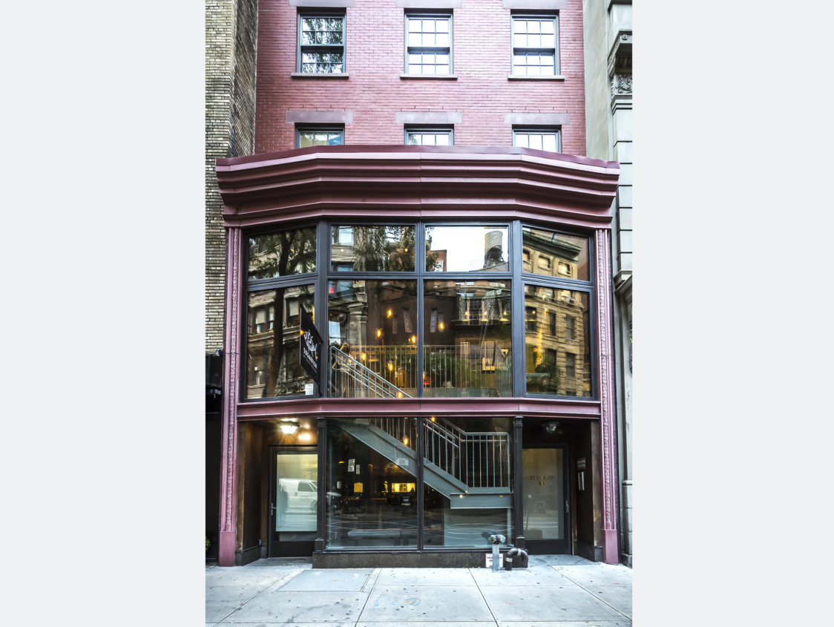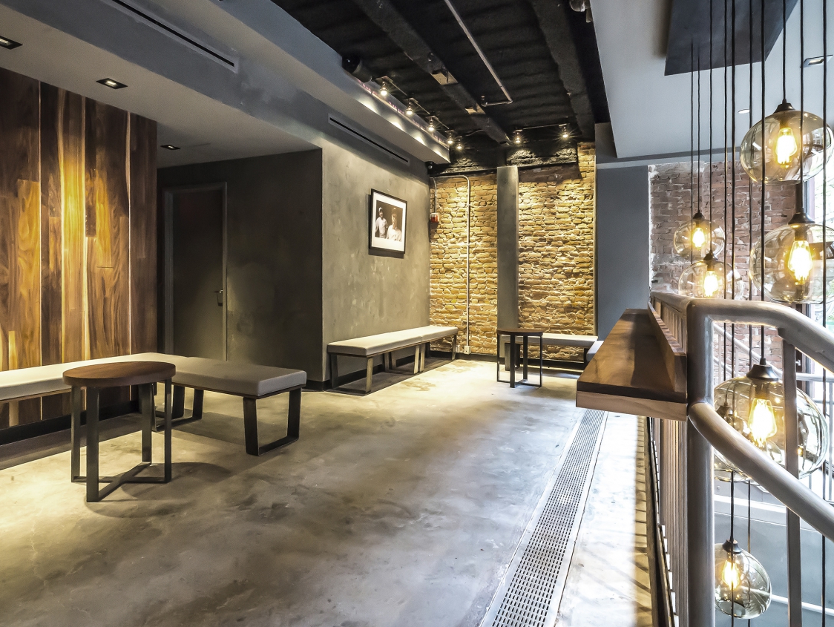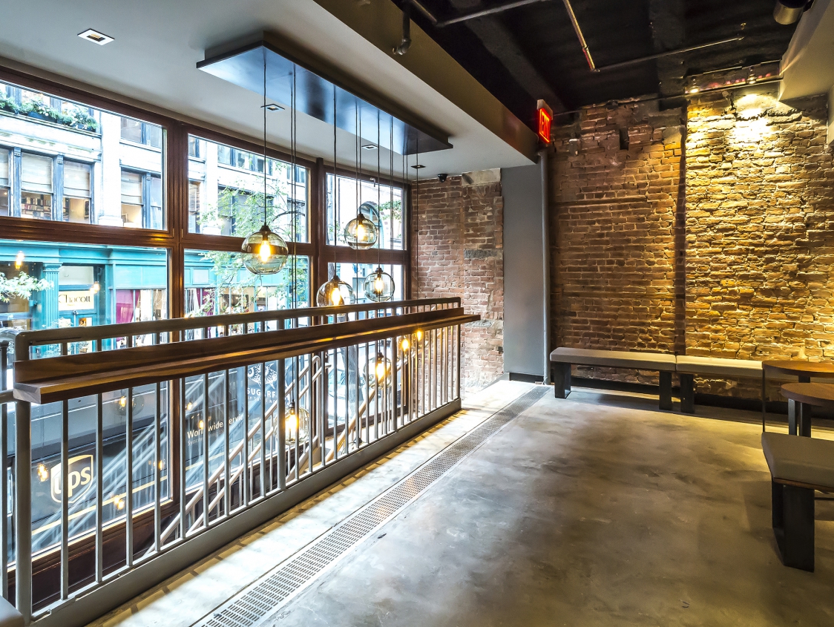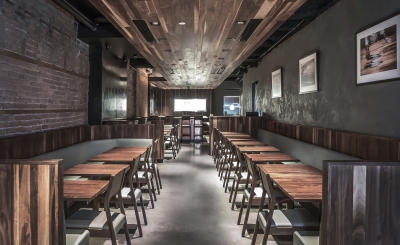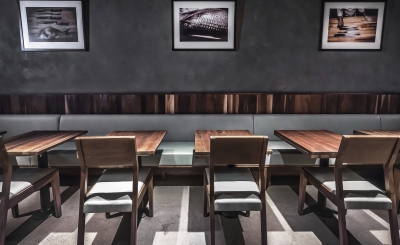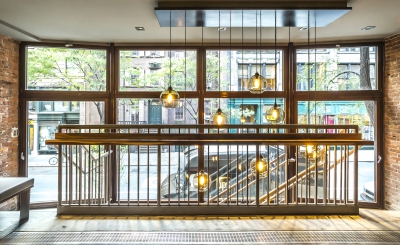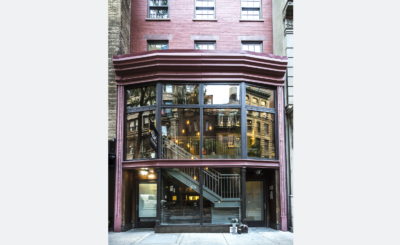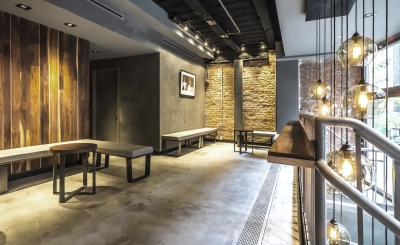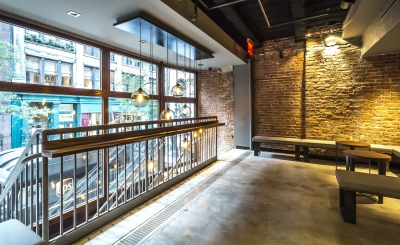Sugarfish New York
New York, New York
The design for the New York debut of Sugarfish merges traditional and modern Japanese architecture with an industrial material palette in a former wine wholesale shop. Rich walnut ceilings with brass inlays, matching casework, and exposed rust-colored brick walls are paired with warm concrete floors, blackened steel wall paneling, and accents of stainless steel. A mezzanine-level waiting area is furnished with built-in steel and leather bench seating.
Featured on Grub Street
